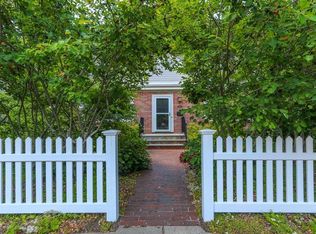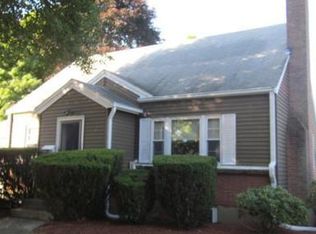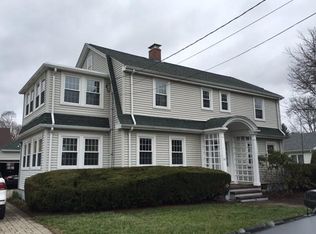Exceptional newly constructed contemporary Colonial by notable local builder. Located in highly sought after Newtonville this 5 bedroom 4 bath floor plan offers an abundance of space on four finished levels. The functional first floor has a place for everyone and features a chef's kitchen wrapped in custom cabinetry with Calacutta Marcella quartz stone tops and Fisher & Paykel appliances. An oversized family rooms features soaring ceilings and a dramatic fireplace. Formal living and dining rooms showcase coffered ceilings and a generous mudroom and bedroom/office complete the first floor. Second floor features a generous Primary Suite, two bedrooms, full bath and laundry room. The finished third level includes a large bonus room and has pre plumbing to add a future bathroom. The finished lower level offers and additional family/exercise/media room, bedroom and full bath perfectly suited for an Au Pair suite or extended family.
This property is off market, which means it's not currently listed for sale or rent on Zillow. This may be different from what's available on other websites or public sources.


