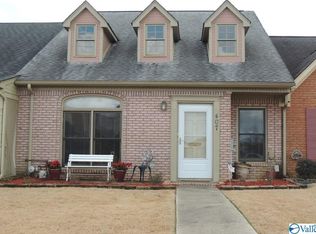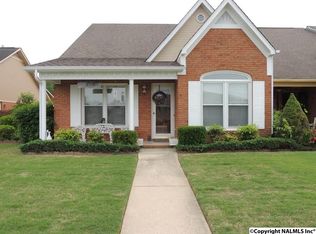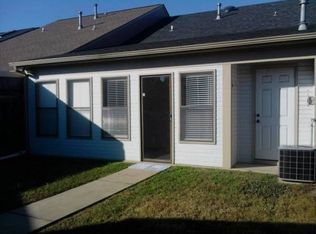Sold for $206,900
$206,900
409 Covina Dr SW, Decatur, AL 35603
2beds
1,519sqft
Townhouse
Built in ----
5,227.2 Square Feet Lot
$205,100 Zestimate®
$136/sqft
$1,362 Estimated rent
Home value
$205,100
$166,000 - $254,000
$1,362/mo
Zestimate® history
Loading...
Owner options
Explore your selling options
What's special
Wonderful end unit in the Windchase Townhome community. This convenient location in central Decatur offers low maintenance living and nice HOA amenities, including weekly lawn care, clubhouse, gym and pool. Interiors are fresh and clean with tile floors throughout the living spaces. Family room offers an attractive corner fireplace and french doors that exit to the side patio and courtyard. A spacious dining room has double windows and lots of natural light. The kitchen has continued tile floors, oak cabinets and black appliances. A rear sun room exits to a fully fenced rear patio and double car garage with alley. WH, Roof, HVAC & Skylight are 2-3 yrs. old
Zillow last checked: 8 hours ago
Listing updated: July 29, 2025 at 10:50am
Listed by:
Pam Marthaler 256-565-3299,
RE/MAX Platinum
Bought with:
Leighann Turner, 063405
RE/MAX Platinum
Source: ValleyMLS,MLS#: 21891460
Facts & features
Interior
Bedrooms & bathrooms
- Bedrooms: 2
- Bathrooms: 2
- Full bathrooms: 1
- 3/4 bathrooms: 1
Primary bedroom
- Features: Ceiling Fan(s), Crown Molding, Carpet, Tray Ceiling(s), Walk-In Closet(s)
- Level: First
- Area: 247
- Dimensions: 13 x 19
Bedroom 2
- Features: Ceiling Fan(s), Laminate Floor
- Level: First
- Area: 144
- Dimensions: 12 x 12
Dining room
- Features: Crown Molding, Tile, Tray Ceiling(s)
- Level: First
- Area: 121
- Dimensions: 11 x 11
Kitchen
- Features: Crown Molding, Tile
- Level: First
- Area: 132
- Dimensions: 11 x 12
Living room
- Features: Crown Molding, Fireplace, Tile, Tray Ceiling(s)
- Level: First
- Area: 260
- Dimensions: 13 x 20
Heating
- Central 1
Cooling
- Central 1
Features
- Has basement: No
- Number of fireplaces: 1
- Fireplace features: One
Interior area
- Total interior livable area: 1,519 sqft
Property
Parking
- Parking features: Garage-Two Car
Lot
- Size: 5,227 sqft
Details
- Parcel number: 1203061000028.004
Construction
Type & style
- Home type: Townhouse
- Architectural style: Traditional
- Property subtype: Townhouse
Materials
- Foundation: Slab
Condition
- New construction: No
Utilities & green energy
- Water: Public
Community & neighborhood
Location
- Region: Decatur
- Subdivision: Windchase Townhomes
HOA & financial
HOA
- Has HOA: Yes
- HOA fee: $100 monthly
- Amenities included: Clubhouse
- Services included: Maintenance Grounds
- Association name: Windchase
Price history
| Date | Event | Price |
|---|---|---|
| 7/29/2025 | Sold | $206,900-1.4%$136/sqft |
Source: | ||
| 6/30/2025 | Pending sale | $209,900$138/sqft |
Source: | ||
| 6/21/2025 | Contingent | $209,900$138/sqft |
Source: | ||
| 6/12/2025 | Listed for sale | $209,900+23.5%$138/sqft |
Source: | ||
| 10/15/2021 | Sold | $170,000+70%$112/sqft |
Source: Public Record Report a problem | ||
Public tax history
| Year | Property taxes | Tax assessment |
|---|---|---|
| 2024 | $626 | $16,700 |
| 2023 | $626 +47% | $16,700 +44.7% |
| 2022 | $426 | $11,540 +15.9% |
Find assessor info on the county website
Neighborhood: 35603
Nearby schools
GreatSchools rating
- 3/10Frances Nungester Elementary SchoolGrades: PK-5Distance: 0.6 mi
- 4/10Decatur Middle SchoolGrades: 6-8Distance: 3 mi
- 5/10Decatur High SchoolGrades: 9-12Distance: 2.9 mi
Schools provided by the listing agent
- Elementary: Frances Nungester
- Middle: Decatur Middle School
- High: Decatur High
Source: ValleyMLS. This data may not be complete. We recommend contacting the local school district to confirm school assignments for this home.
Get pre-qualified for a loan
At Zillow Home Loans, we can pre-qualify you in as little as 5 minutes with no impact to your credit score.An equal housing lender. NMLS #10287.
Sell for more on Zillow
Get a Zillow Showcase℠ listing at no additional cost and you could sell for .
$205,100
2% more+$4,102
With Zillow Showcase(estimated)$209,202


