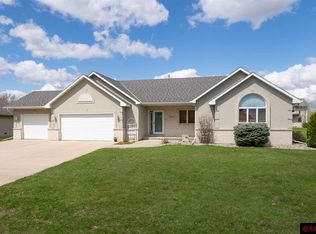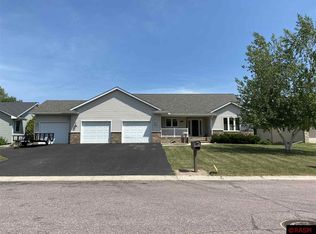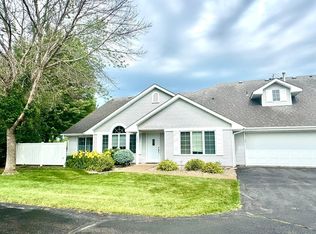Closed
$389,900
409 Coventry Rd, Le Sueur, MN 56058
4beds
3,116sqft
Single Family Residence
Built in 2001
0.33 Acres Lot
$405,100 Zestimate®
$125/sqft
$3,065 Estimated rent
Home value
$405,100
$385,000 - $425,000
$3,065/mo
Zestimate® history
Loading...
Owner options
Explore your selling options
What's special
Check out this nicely maintained 1 owner rambler with main floor laundry. The exterior of the home features a nice sized lot, vinyl siding and a new roof installed in 2022. The attached 3 stall garage provides ample space to park and store your contents. The main floor boast a generous sized laundry room, kitchen with an island and newer stainless appliances, 2 bedrooms and 2 bathrooms as well as a porch / sun room. The large family room has a gas fire place and vaulted ceilings. The main floor primary bedroom has a private en suite with separate shower, tub and walk in closet. In the lower level of the home there are 2 additional bedrooms, a 3/4 bath, large family room previously used as a theater room and a bonus room which could be used as an office, exercise, game or large storage room. Schedule your showing today and see what a new year and new home could look like.
Zillow last checked: 8 hours ago
Listing updated: March 01, 2025 at 11:37pm
Listed by:
Mike Danberry 507-676-3950,
Realty Executives Associates
Bought with:
Bruce A Nelson
Bridge Realty, LLC
Source: NorthstarMLS as distributed by MLS GRID,MLS#: 6474558
Facts & features
Interior
Bedrooms & bathrooms
- Bedrooms: 4
- Bathrooms: 3
- Full bathrooms: 2
- 3/4 bathrooms: 1
Bedroom 1
- Level: Main
Bedroom 2
- Level: Main
Bedroom 3
- Level: Lower
Bedroom 4
- Level: Lower
Primary bathroom
- Level: Main
Bathroom
- Level: Main
Bathroom
- Level: Lower
Bonus room
- Level: Lower
Family room
- Level: Lower
Informal dining room
- Level: Main
Kitchen
- Level: Main
Laundry
- Level: Main
Living room
- Level: Main
Sun room
- Level: Main
Heating
- Forced Air
Cooling
- Central Air
Appliances
- Included: Dishwasher, Electric Water Heater, Microwave, Range, Refrigerator, Water Softener Owned
Features
- Basement: Drain Tiled,Drainage System,Egress Window(s),Finished,Full
- Number of fireplaces: 1
- Fireplace features: Gas, Living Room
Interior area
- Total structure area: 3,116
- Total interior livable area: 3,116 sqft
- Finished area above ground: 1,672
- Finished area below ground: 1,178
Property
Parking
- Total spaces: 3
- Parking features: Attached
- Attached garage spaces: 3
Accessibility
- Accessibility features: None
Features
- Levels: One
- Stories: 1
- Patio & porch: Deck
Lot
- Size: 0.33 Acres
- Dimensions: 91 x 162
Details
- Foundation area: 1444
- Parcel number: 215110290
- Zoning description: Residential-Single Family
Construction
Type & style
- Home type: SingleFamily
- Property subtype: Single Family Residence
Materials
- Vinyl Siding, Frame
Condition
- Age of Property: 24
- New construction: No
- Year built: 2001
Utilities & green energy
- Electric: Circuit Breakers
- Gas: Natural Gas
- Sewer: City Sewer/Connected
- Water: City Water/Connected
Community & neighborhood
Location
- Region: Le Sueur
- Subdivision: Knoll View East Rep
HOA & financial
HOA
- Has HOA: No
Price history
| Date | Event | Price |
|---|---|---|
| 3/28/2024 | Sold | $389,900$125/sqft |
Source: | ||
| 1/28/2024 | Pending sale | $389,900$125/sqft |
Source: | ||
| 1/15/2024 | Contingent | $389,900$125/sqft |
Source: | ||
| 1/5/2024 | Listed for sale | $389,900+81.3%$125/sqft |
Source: | ||
| 3/8/2002 | Sold | $215,000$69/sqft |
Source: Agent Provided Report a problem | ||
Public tax history
| Year | Property taxes | Tax assessment |
|---|---|---|
| 2024 | $6,382 +2.6% | $381,200 +0.8% |
| 2023 | $6,220 +24.7% | $378,000 +5.8% |
| 2022 | $4,986 +9.1% | $357,300 +22.9% |
Find assessor info on the county website
Neighborhood: 56058
Nearby schools
GreatSchools rating
- 8/10Park Elementary SchoolGrades: PK-5Distance: 0.8 mi
- 8/10Lesueur-Henderson Middle SchoolGrades: 6-8Distance: 0.5 mi
- 9/10Lesueur-Henderson High SchoolGrades: 9-12Distance: 0.5 mi

Get pre-qualified for a loan
At Zillow Home Loans, we can pre-qualify you in as little as 5 minutes with no impact to your credit score.An equal housing lender. NMLS #10287.
Sell for more on Zillow
Get a free Zillow Showcase℠ listing and you could sell for .
$405,100
2% more+ $8,102
With Zillow Showcase(estimated)
$413,202

