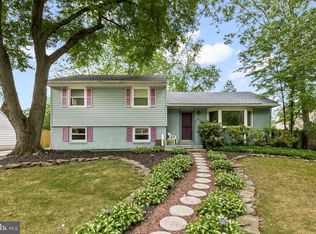Sold for $502,400 on 05/15/25
$502,400
409 Cornwall Rd, Cherry Hill, NJ 08034
4beds
1,834sqft
Single Family Residence
Built in 1955
0.26 Acres Lot
$525,600 Zestimate®
$274/sqft
$3,446 Estimated rent
Home value
$525,600
$463,000 - $599,000
$3,446/mo
Zestimate® history
Loading...
Owner options
Explore your selling options
What's special
Reduced!! Welcome to your newly remodeled split-level home. This four-bedroom, two-bathroom residence offers over 1800 square feet of living space. The property has been meticulously enhanced with new siding on the back and sides, and freshly painted brick on the front. The fenced-in yard provides ample space for various activities, extending to a private wooded area that ensures additional privacy. Inside, the home features luxury vinyl plank (LVP) flooring, granite countertops, soft-close cabinets, and stainless-steel appliances. The expanded kitchen, complete with LED recessed lighting, offers plenty of space for entertaining. The first level includes a bedroom, while the primary bedroom has direct access to the main bathroom. Each floor boasts generous storage options, including a walk-up attic for additional storage needs.
Zillow last checked: 8 hours ago
Listing updated: June 16, 2025 at 02:46pm
Listed by:
Noel Flamm 609-513-0467,
Keller Williams Realty - Atlantic Shore
Bought with:
NON MEMBER
Non Subscribing Office
Source: Bright MLS,MLS#: NJCD2087062
Facts & features
Interior
Bedrooms & bathrooms
- Bedrooms: 4
- Bathrooms: 2
- Full bathrooms: 2
- Main level bathrooms: 1
- Main level bedrooms: 1
Basement
- Area: 0
Heating
- Central, Natural Gas
Cooling
- Central Air, Electric
Appliances
- Included: Gas Water Heater
Features
- Has basement: No
- Has fireplace: No
Interior area
- Total structure area: 1,834
- Total interior livable area: 1,834 sqft
- Finished area above ground: 1,834
- Finished area below ground: 0
Property
Parking
- Parking features: Driveway
- Has uncovered spaces: Yes
Accessibility
- Accessibility features: Accessible Entrance, Other
Features
- Levels: Multi/Split,Three
- Stories: 3
- Pool features: None
Lot
- Size: 0.26 Acres
- Dimensions: 75.00 x 150.00
Details
- Additional structures: Above Grade, Below Grade
- Parcel number: 0900338 1600026
- Zoning: RESIDENTIAL
- Special conditions: Standard
Construction
Type & style
- Home type: SingleFamily
- Property subtype: Single Family Residence
Materials
- Frame
- Foundation: Slab
Condition
- New construction: No
- Year built: 1955
- Major remodel year: 2024
Utilities & green energy
- Sewer: Public Sewer
- Water: Public
Community & neighborhood
Location
- Region: Cherry Hill
- Subdivision: Kingston
- Municipality: CHERRY HILL TWP
Other
Other facts
- Listing agreement: Exclusive Right To Sell
- Ownership: Fee Simple
Price history
| Date | Event | Price |
|---|---|---|
| 5/15/2025 | Sold | $502,400-0.5%$274/sqft |
Source: | ||
| 5/8/2025 | Pending sale | $505,000+4.4%$275/sqft |
Source: | ||
| 4/14/2025 | Contingent | $483,500$264/sqft |
Source: | ||
| 3/23/2025 | Price change | $483,500-1.3%$264/sqft |
Source: | ||
| 2/27/2025 | Listed for sale | $489,900+3.2%$267/sqft |
Source: | ||
Public tax history
| Year | Property taxes | Tax assessment |
|---|---|---|
| 2025 | $7,361 | $178,100 |
| 2024 | $7,361 -1.6% | $178,100 |
| 2023 | $7,484 +2.8% | $178,100 |
Find assessor info on the county website
Neighborhood: Barclay-Kingston
Nearby schools
GreatSchools rating
- 6/10Kingston Elementary SchoolGrades: K-5Distance: 0.4 mi
- 4/10John A Carusi Middle SchoolGrades: 6-8Distance: 1.1 mi
- 5/10Cherry Hill High-West High SchoolGrades: 9-12Distance: 2 mi
Schools provided by the listing agent
- District: Cherry Hill Township Public Schools
Source: Bright MLS. This data may not be complete. We recommend contacting the local school district to confirm school assignments for this home.

Get pre-qualified for a loan
At Zillow Home Loans, we can pre-qualify you in as little as 5 minutes with no impact to your credit score.An equal housing lender. NMLS #10287.
Sell for more on Zillow
Get a free Zillow Showcase℠ listing and you could sell for .
$525,600
2% more+ $10,512
With Zillow Showcase(estimated)
$536,112