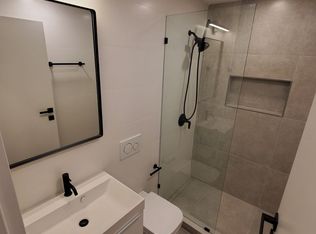3 bedroom + office, 3 full, 2 half bath home at The Bradley, a Peabody and Stearns mansion converted into one of Back Bay's premiere boutique concierge buildings. This exquisitely designed home offers over 3,700 sqft and was constructed with high-quality finishes throughout, offering over 80-feet of frontage on Comm Ave's famed mall. Direct elevator access enters into a private foyer with herringbone floors and leads to a spacious living and dining room with multiple oversized windows, a gas FP, and a private balcony. A suburban-sized eat-in kitchen offers professional-grade appliances, incredible storage, and an oversized island. Each bedroom is ensuite, including a sensational primary suite with gas FP, dual closets and marble-clad bathroom. Office doubles as a 4th bedroom, if needed. Storage abounds throughout. Elevator leads directly to the garage where parking for 3 cars is included. Concierge services provide ease of living and a small boutique building provides privacy.
Condo for rent
$18,000/mo
409 Commonwealth Ave #E, Boston, MA 02215
4beds
3,725sqft
Price may not include required fees and charges.
Condo
Available Mon Sep 1 2025
No pets
-- A/C
-- Laundry
3 Parking spaces parking
Fireplace
What's special
Storage aboundsHigh-quality finishesEat-in kitchenMarble-clad bathroomPrivate foyerPrivate balconySensational primary suite
- 7 days
- on Zillow |
- -- |
- -- |
Travel times
Add up to $600/yr to your down payment
Consider a first-time homebuyer savings account designed to grow your down payment with up to a 6% match & 4.15% APY.
Facts & features
Interior
Bedrooms & bathrooms
- Bedrooms: 4
- Bathrooms: 5
- Full bathrooms: 3
- 1/2 bathrooms: 2
Heating
- Fireplace
Features
- Has fireplace: Yes
Interior area
- Total interior livable area: 3,725 sqft
Property
Parking
- Total spaces: 3
- Details: Contact manager
Features
- Exterior features: Balcony, Gardener included in rent, Highway Access, On Site, Park, Parking included in rent, Pets - No, Public Transportation, Sewage included in rent, Shopping, Snow Removal included in rent, T-Station, Walk/Jog Trails, Water included in rent
Lot
- Features: Near Public Transit
Construction
Type & style
- Home type: Condo
- Property subtype: Condo
Condition
- Year built: 1899
Utilities & green energy
- Utilities for property: Sewage, Water
Building
Management
- Pets allowed: No
Community & HOA
Location
- Region: Boston
Financial & listing details
- Lease term: Term of Rental(12)
Price history
| Date | Event | Price |
|---|---|---|
| 7/12/2025 | Listed for rent | $18,000$5/sqft |
Source: MLS PIN #73403412 | ||
| 10/15/2024 | Listing removed | $18,000$5/sqft |
Source: MLS PIN #73301819 | ||
| 10/14/2024 | Listed for rent | $18,000$5/sqft |
Source: MLS PIN #73301819 | ||
| 7/11/2023 | Listing removed | $5,895,000$1,583/sqft |
Source: MLS PIN #73077061 | ||
| 6/5/2023 | Price change | $5,895,000-9.2%$1,583/sqft |
Source: MLS PIN #73077061 | ||
Neighborhood: Back Bay
There are 2 available units in this apartment building
![[object Object]](https://photos.zillowstatic.com/fp/e32de5262232e7c26b3d0fa8b963788d-p_i.jpg)
