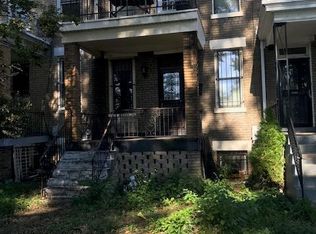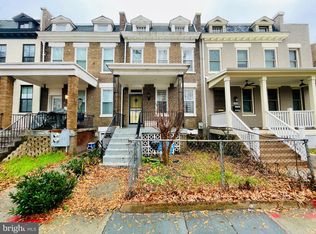Built in the Wardman style, this ~front porch row house~ has been thoughtfully and meticulously renovated by its current owner. Maintaining many classic features of the original house and incorporating the conveniences for today~s lifestyle, this project was the epitome of punctilious. The kitchen is flanked by two archways. One is an original, repointed brick arch leading to the adjoining sunroom with a large sliding door with transom light. The other is a shallow twelve-foot arch that provides and architectural delineation of the otherwise open kitchen and dining areas. Original refinished ~heart pine~ floors grace the major living areas and the upper bedrooms. The custom dry bar with wine rack and hand-finished Walnut shelving is spot-lit by a brass down light and perfectly transitions the living room and the dining room. The spacious dining room allows for a full-size dining table and stool seating at the kitchen counter. During the renovation, the brick work was carefully exposed, repointed to match original mortar and then sealed. This can be found in the entry, the kitchen and the owner~s bedroom. At nighttime, the entryway is lit by a half-dozen miniature lights which, when dimmed, make for a dramatic patchwork of shadows across the brick wall. You~ll be hard pressed to find a more thoughtfully designed kitchen. Jenn-Air professional appliances which include a high BTU gas range and built-in microwave drawer are flanked by solid wood, custom cabinetry painted in Baltic Blue and adorned with Restoration Hardware pulls to match the faucet and range burners. Solid quartz countertops are illuminated by under-cabinet lighting and graced with hand-lain Italian tile backsplash. To create the ultimate interior comfort, each level has its own heating/cooling system. The divided-light, high STC (sound transmission class) Anderson Windows ensure the exterior temperature or external sounds do not impact your enjoyment inside this magnificent home. The private areas of the home feature top/down, bottom/up shades with blackout in the bedrooms. The lower level is flexible as a separate studio/in-law suite or guest quarters with private rear entrance. The full kitchen offers an induction cooktop, vented microwave, dishwasher, refrigerator and full-size sink. Thoughtful design made the seldom accessible area under the stairs into beautiful custom wood shelves. Rounding out this offering is the oasis in the rear yard. The parking pad doubles as an outdoor grilling/dining/entertaining area. A perfectly positioned flower/vegetable garden is surrounded with hardscaping featuring brick pathways, Nantucket pavers and pea gravel. The steps at the rear of the house are oil-finished mahogany, the bump-out addition is clad with maintenance-free HardiePlank, PVC trim and the fencing is natural cedar. You will search long and hard to find a home with this quality of design and material.
This property is off market, which means it's not currently listed for sale or rent on Zillow. This may be different from what's available on other websites or public sources.


