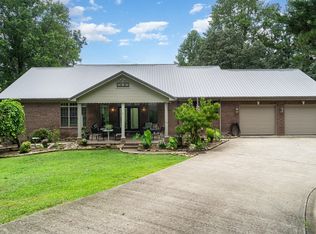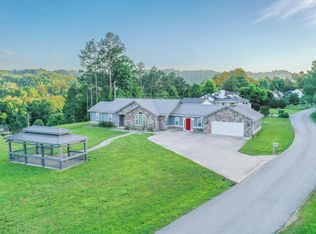Sold for $277,000 on 08/26/24
$277,000
409 Colony Rd, Manchester, KY 40962
3beds
1,684sqft
Single Family Residence
Built in 2020
0.73 Acres Lot
$286,700 Zestimate®
$164/sqft
$1,761 Estimated rent
Home value
$286,700
Estimated sales range
Not available
$1,761/mo
Zestimate® history
Loading...
Owner options
Explore your selling options
What's special
Welcome to this lovely home nestled in the heart of one of the most beautiful neighborhoods in Manchester, KY. Located in the Liberty Hills Subdivision, this ranch gem boasts three bedrooms, two full baths, and approximately 1684 sq. ft of timeless elegance. Step onto the expansive 50X8 fully covered front porch, perfect for savoring morning coffee or evening sunsets in this serene environment. Entertain with ease on the 20X20 back patio or take a refreshing dip in the above ground pool, complete with a treated lumber deck recently built. Oversized two-car garage, and appreciate custom cabinetry throughout the home. Enjoy the sleekness of stainless steel appliances in the kitchen.The flat yard offers plenty of space for outdoor activities and easy maintenance.The luxury plank vinyl flooring adds a touch of elegance with easy maintenance.With plenty of closets and an attic above the garage with pulled down stairs, storage is easy. Insulated windows with screens provides comfort year-round. Welcome Home!!! Close to city limits, restaurants, shopping, hospital, federal prison, and PKY. (Buyer to verify all aspects of property).
Zillow last checked: 8 hours ago
Listing updated: August 28, 2025 at 11:32pm
Listed by:
Tonya L Farmer 606-813-4833,
CENTURY 21 Advantage Realty
Bought with:
Tonya L Farmer, 266855
CENTURY 21 Advantage Realty
Source: Imagine MLS,MLS#: 24010133
Facts & features
Interior
Bedrooms & bathrooms
- Bedrooms: 3
- Bathrooms: 2
- Full bathrooms: 2
Primary bedroom
- Level: First
Bedroom 1
- Level: First
Bedroom 2
- Level: First
Bathroom 1
- Description: Full Bath
- Level: First
Bathroom 2
- Description: Full Bath
- Level: First
Dining room
- Level: First
Dining room
- Level: First
Great room
- Level: First
Great room
- Level: First
Kitchen
- Level: First
Utility room
- Level: First
Heating
- Electric, Forced Air, Heat Pump, Natural Gas, Dual Fuel
Cooling
- Heat Pump
Appliances
- Included: Dishwasher, Microwave, Refrigerator, Range
- Laundry: Electric Dryer Hookup, Washer Hookup
Features
- Breakfast Bar, Eat-in Kitchen, Master Downstairs, Walk-In Closet(s)
- Flooring: Other, Vinyl
- Windows: Insulated Windows, Screens
- Basement: Crawl Space
Interior area
- Total structure area: 1,684
- Total interior livable area: 1,684 sqft
- Finished area above ground: 1,684
- Finished area below ground: 0
Property
Parking
- Parking features: Attached Garage, Garage Faces Front
- Has garage: Yes
Features
- Levels: One
- Patio & porch: Deck, Patio, Porch
- Exterior features: Other
- Has private pool: Yes
- Has view: Yes
- View description: Rural
Lot
- Size: 0.73 Acres
Details
- Parcel number: 0671000007.01
Construction
Type & style
- Home type: SingleFamily
- Architectural style: Ranch
- Property subtype: Single Family Residence
Materials
- Aluminum Siding
- Foundation: Block, Stone
- Roof: Shingle
Condition
- New construction: No
- Year built: 2020
Utilities & green energy
- Sewer: Septic Tank
- Water: Public
- Utilities for property: Other, Sewer Connected
Community & neighborhood
Location
- Region: Manchester
- Subdivision: Liberty Hills
Price history
| Date | Event | Price |
|---|---|---|
| 8/26/2024 | Sold | $277,000-2.5%$164/sqft |
Source: | ||
| 6/21/2024 | Price change | $284,000-1.7%$169/sqft |
Source: | ||
| 5/31/2024 | Price change | $289,000-2%$172/sqft |
Source: | ||
| 5/21/2024 | Listed for sale | $295,000$175/sqft |
Source: | ||
Public tax history
Tax history is unavailable.
Neighborhood: 40962
Nearby schools
GreatSchools rating
- 7/10Manchester Elementary SchoolGrades: PK-6Distance: 1.6 mi
- 7/10Clay County Middle SchoolGrades: 7-8Distance: 1.6 mi
- 6/10Clay County High SchoolGrades: 9-12Distance: 2 mi
Schools provided by the listing agent
- Elementary: Manchester
- Middle: Clay County
- High: Clay County
Source: Imagine MLS. This data may not be complete. We recommend contacting the local school district to confirm school assignments for this home.

Get pre-qualified for a loan
At Zillow Home Loans, we can pre-qualify you in as little as 5 minutes with no impact to your credit score.An equal housing lender. NMLS #10287.

