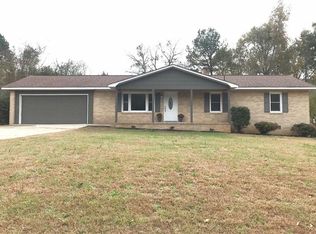Sold for $215,000
$215,000
409 Chestnut Blvd, Anderson, SC 29625
3beds
1,222sqft
Single Family Residence
Built in ----
0.36 Acres Lot
$223,300 Zestimate®
$176/sqft
$1,501 Estimated rent
Home value
$223,300
Estimated sales range
Not available
$1,501/mo
Zestimate® history
Loading...
Owner options
Explore your selling options
What's special
Welcome home to 409 Chestnut Blvd! If you're looking for a solid, well-built home, this one’s for you. 409 Chestnut Boulevard has been completely updated from top to bottom with no detail left untouched. This home was loved and well maintained by a single owner for more than 30 years before being updated for the next family to call home. Inside, you’ll find solid white oak hardwood floors throughout the entire home, a wide-open floor plan, and a brand-new kitchen with solid wood cabinets, soft-close drawers, quartz countertops, and stainless steel appliances—built to last and full of character. Both bathrooms have been redone, including a new walk-in shower, modern vanities, and updated fixtures. The house also comes with a brand-new energy efficient HVAC system (with all-new ductwork and 10 year warranty included!), new electrical and plumbing fixtures, new insulation in the attic and crawl space, new energy-efficient windows, and many other updates throughout. This home has all the updates you need at a price you can afford. If you’ve been searching for a move-in-ready home, this one’s worth a look. Schedule a showing before it’s gone!
Zillow last checked: 8 hours ago
Listing updated: May 19, 2025 at 01:13pm
Listed by:
Marcus Wondracek 864-907-2792,
Wondracek Realty Group, LLC
Bought with:
Danica Delane, 126636
Bluefield Realty Group
Source: WUMLS,MLS#: 20284584 Originating MLS: Western Upstate Association of Realtors
Originating MLS: Western Upstate Association of Realtors
Facts & features
Interior
Bedrooms & bathrooms
- Bedrooms: 3
- Bathrooms: 2
- Full bathrooms: 2
- Main level bathrooms: 2
- Main level bedrooms: 3
Primary bedroom
- Dimensions: 12x13
Bedroom 2
- Dimensions: 12x10
Bedroom 3
- Dimensions: 10x11
Primary bathroom
- Dimensions: 5x7
Dining room
- Dimensions: 9x12
Kitchen
- Dimensions: 12x10
Living room
- Dimensions: 16x13
Heating
- Heat Pump
Cooling
- Heat Pump
Appliances
- Included: Dishwasher, Electric Oven, Electric Range, Electric Water Heater, Microwave
- Laundry: Washer Hookup, Electric Dryer Hookup
Features
- Granite Counters, Bath in Primary Bedroom, Main Level Primary, Pull Down Attic Stairs, Smooth Ceilings
- Flooring: Hardwood
- Basement: Crawl Space
Interior area
- Total structure area: 1,222
- Total interior livable area: 1,222 sqft
- Finished area above ground: 1,222
- Finished area below ground: 0
Property
Parking
- Parking features: Attached Carport, Driveway
- Has carport: Yes
Features
- Levels: One
- Stories: 1
Lot
- Size: 0.36 Acres
- Features: Level, Not In Subdivision, Outside City Limits
Details
- Parcel number: 0950503003000
Construction
Type & style
- Home type: SingleFamily
- Architectural style: Ranch
- Property subtype: Single Family Residence
Materials
- Brick
- Foundation: Crawlspace
- Roof: Architectural,Shingle
Utilities & green energy
- Sewer: Septic Tank
- Water: Public
- Utilities for property: Electricity Available, Septic Available, Water Available
Community & neighborhood
Location
- Region: Anderson
HOA & financial
HOA
- Has HOA: No
Other
Other facts
- Listing agreement: Exclusive Right To Sell
Price history
| Date | Event | Price |
|---|---|---|
| 5/19/2025 | Sold | $215,000$176/sqft |
Source: | ||
| 4/11/2025 | Pending sale | $215,000$176/sqft |
Source: | ||
| 4/7/2025 | Price change | $215,000-2.2%$176/sqft |
Source: | ||
| 3/24/2025 | Price change | $219,900-2.2%$180/sqft |
Source: | ||
| 3/5/2025 | Listed for sale | $224,900+86.8%$184/sqft |
Source: | ||
Public tax history
| Year | Property taxes | Tax assessment |
|---|---|---|
| 2024 | -- | $5,830 |
| 2023 | $1,728 +2.6% | $5,830 |
| 2022 | $1,683 +10.1% | $5,830 +12.1% |
Find assessor info on the county website
Neighborhood: 29625
Nearby schools
GreatSchools rating
- 2/10Centerville ElementaryGrades: PK-5Distance: 1.1 mi
- 3/10Robert Anderson MiddleGrades: 6-8Distance: 3.1 mi
- 3/10Westside High SchoolGrades: 9-12Distance: 2.2 mi
Schools provided by the listing agent
- Elementary: Centrvl Elem
- Middle: Robert Anderson Middle
- High: Westside High
Source: WUMLS. This data may not be complete. We recommend contacting the local school district to confirm school assignments for this home.
Get a cash offer in 3 minutes
Find out how much your home could sell for in as little as 3 minutes with a no-obligation cash offer.
Estimated market value$223,300
Get a cash offer in 3 minutes
Find out how much your home could sell for in as little as 3 minutes with a no-obligation cash offer.
Estimated market value
$223,300
