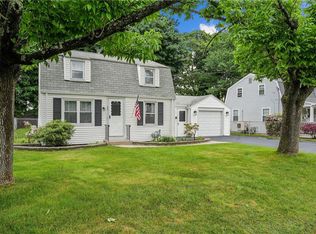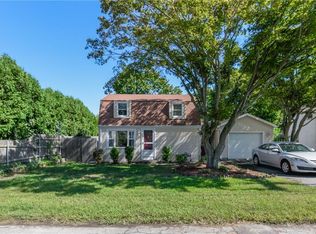Sold for $351,000 on 04/28/25
$351,000
409 Chapmans Ave, Warwick, RI 02886
2beds
828sqft
Single Family Residence
Built in 1945
6,098.4 Square Feet Lot
$355,700 Zestimate®
$424/sqft
$2,327 Estimated rent
Home value
$355,700
$324,000 - $391,000
$2,327/mo
Zestimate® history
Loading...
Owner options
Explore your selling options
What's special
This sweet cape cod in Greenwood Proper has been in the same family for many years. Offering 2-3 bedrooms, hardwood floors, vinyl siding, Newpro vinyl windows, mudroom, full unfinished basement and an oversized detached garage with electricity and hot/cold running water. This garage is perfect for a car enthusiast, workshop or craftsman/artist! Freshly painted and ready for your personal updates. Excellent central location is close to everything you may need - major highways, route 2 shopping, malls and restaurants. Don't miss out on your chance to live in desirable Greenwood!
Zillow last checked: 8 hours ago
Listing updated: May 05, 2025 at 10:38am
Listed by:
Lisa Russo 401-465-5761,
RE/MAX Results
Bought with:
Pam Hanson Carbone, REB.0018369
Domain Properties
Source: StateWide MLS RI,MLS#: 1379493
Facts & features
Interior
Bedrooms & bathrooms
- Bedrooms: 2
- Bathrooms: 1
- Full bathrooms: 1
Bathroom
- Level: First
Other
- Level: First
Other
- Level: Second
Kitchen
- Level: First
Living room
- Level: First
Mud room
- Level: First
Heating
- Oil, Baseboard, Forced Water
Cooling
- None
Appliances
- Included: Tankless Water Heater, Dryer, Oven/Range, Refrigerator, Washer
Features
- Wall (Dry Wall), Wall (Paneled), Wall (Plaster), Wall (Wood), Plumbing (Mixed), Insulation (Unknown)
- Flooring: Ceramic Tile, Hardwood, Laminate, Vinyl, Carpet
- Doors: Storm Door(s)
- Windows: Insulated Windows
- Basement: Full,Interior Entry,Unfinished,Storage Space,Utility,Work Shop
- Has fireplace: No
- Fireplace features: None
Interior area
- Total structure area: 828
- Total interior livable area: 828 sqft
- Finished area above ground: 828
- Finished area below ground: 0
Property
Parking
- Total spaces: 7
- Parking features: Detached, Garage Door Opener, Driveway
- Garage spaces: 1
- Has uncovered spaces: Yes
Features
- Patio & porch: Patio
- Fencing: Fenced
Lot
- Size: 6,098 sqft
Details
- Additional structures: Outbuilding
- Parcel number: WARWM266B0066L0000
- Special conditions: Conventional/Market Value
Construction
Type & style
- Home type: SingleFamily
- Architectural style: Cape Cod
- Property subtype: Single Family Residence
Materials
- Dry Wall, Paneled, Plaster, Wood Wall(s), Vinyl Siding
- Foundation: Concrete Perimeter
Condition
- New construction: No
- Year built: 1945
Utilities & green energy
- Electric: 100 Amp Service, Circuit Breakers
- Sewer: Public Sewer
- Water: Municipal
- Utilities for property: Sewer Connected, Water Connected
Community & neighborhood
Community
- Community features: Near Public Transport, Commuter Bus, Golf, Highway Access, Hospital, Interstate, Private School, Public School, Recreational Facilities, Restaurants, Schools, Near Shopping, Near Swimming, Tennis
Location
- Region: Warwick
- Subdivision: Greenwood
Price history
| Date | Event | Price |
|---|---|---|
| 4/28/2025 | Sold | $351,000+1.8%$424/sqft |
Source: | ||
| 3/13/2025 | Pending sale | $344,900$417/sqft |
Source: | ||
| 3/7/2025 | Listed for sale | $344,900$417/sqft |
Source: | ||
Public tax history
| Year | Property taxes | Tax assessment |
|---|---|---|
| 2025 | $3,891 | $268,900 |
| 2024 | $3,891 +2% | $268,900 |
| 2023 | $3,816 -1.7% | $268,900 +29.8% |
Find assessor info on the county website
Neighborhood: 02886
Nearby schools
GreatSchools rating
- 6/10Greenwood SchoolGrades: K-5Distance: 0.5 mi
- 5/10Winman Junior High SchoolGrades: 6-8Distance: 1.5 mi
- 5/10Toll Gate High SchoolGrades: 9-12Distance: 1.5 mi

Get pre-qualified for a loan
At Zillow Home Loans, we can pre-qualify you in as little as 5 minutes with no impact to your credit score.An equal housing lender. NMLS #10287.
Sell for more on Zillow
Get a free Zillow Showcase℠ listing and you could sell for .
$355,700
2% more+ $7,114
With Zillow Showcase(estimated)
$362,814
