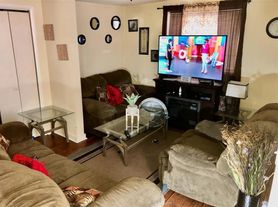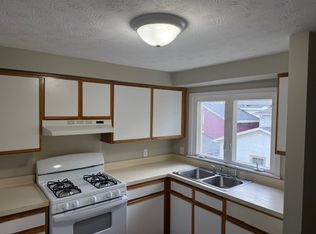Charming 3-Bedroom Home with Modern Updates and Double Fenced Yards!
UPDATED PICTURES TO COME ONCE RENOVATIONS ARE COMPLETE.
12 months lease available. Message for month to month options. Message with questions and to set up tours.
Welcome to 409 Castle Street a beautifully refreshed 3-bedroom, 1-bath home located on a quiet street in the heart of Geneva. This move-in ready home features a newly renovated basement and bathroom, freshly painted interior throughout, and brand-new flooring that ties it all together with a clean, modern feel.
Enjoy updated lighting fixtures, a laundry room in the basement, and plenty of natural light across every room. Step outside through the walk out basement to find a deck as well as two fenced-in backyards a smaller yard directly behind the home and a larger, fully fenced yard down the hill that backs up to a park, offering privacy and green space on approximately one-third of an acre.
With off-street parking, great outdoor space, and thoughtful upgrades throughout, this home is perfect for anyone seeking comfort, style, and convenience in Geneva's thriving community.
Tenant is responsible for gas, electric, water, and internet. Tenant must arrange for weekly garbage and recycling collection. Lawn care and snow removal are the tenant's responsibility. No smoking is permitted inside the home. Off-street parking available.
Dogs may be allowed on a case-by-case basis with landlord approval and an additional monthly pet fee, which will vary based on the size and breed of the dog.
House for rent
Accepts Zillow applications
$1,700/mo
409 Castle St, Geneva, NY 14456
3beds
1,080sqft
Price may not include required fees and charges.
Single family residence
Available Sat Nov 15 2025
Cats, dogs OK
Window unit
In unit laundry
Off street parking
Baseboard
What's special
Plenty of natural lightNewly renovated basementQuiet streetFreshly painted interiorBrand-new flooringUpdated lighting fixturesPrivacy and green space
- 1 day |
- -- |
- -- |
Travel times
Facts & features
Interior
Bedrooms & bathrooms
- Bedrooms: 3
- Bathrooms: 1
- Full bathrooms: 1
Heating
- Baseboard
Cooling
- Window Unit
Appliances
- Included: Dryer, Freezer, Oven, Refrigerator, Washer
- Laundry: In Unit
Features
- Has basement: Yes
Interior area
- Total interior livable area: 1,080 sqft
Property
Parking
- Parking features: Off Street
- Details: Contact manager
Features
- Exterior features: Electricity not included in rent, Gas not included in rent, Heating system: Baseboard, Internet not included in rent, Lawn, Natural light, Pet Park, Rainfall shower, Water not included in rent
Details
- Parcel number: 32050010410225
Construction
Type & style
- Home type: SingleFamily
- Property subtype: Single Family Residence
Community & HOA
Location
- Region: Geneva
Financial & listing details
- Lease term: 1 Year
Price history
| Date | Event | Price |
|---|---|---|
| 10/27/2025 | Listed for rent | $1,700$2/sqft |
Source: Zillow Rentals | ||
| 6/12/2025 | Sold | $80,500-10.6%$75/sqft |
Source: | ||
| 5/8/2025 | Pending sale | $90,000$83/sqft |
Source: | ||
| 4/25/2025 | Contingent | $90,000$83/sqft |
Source: | ||
| 4/4/2025 | Price change | $90,000-9.9%$83/sqft |
Source: | ||

