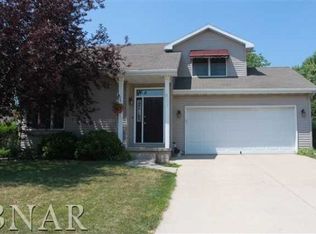Closed
$245,000
409 Carriage Hills Rd, Normal, IL 61761
3beds
1,962sqft
Single Family Residence
Built in 1993
6,600 Square Feet Lot
$263,400 Zestimate®
$125/sqft
$2,559 Estimated rent
Home value
$263,400
$242,000 - $284,000
$2,559/mo
Zestimate® history
Loading...
Owner options
Explore your selling options
What's special
New Sliding glass door in2013 with shade build in New Windows in 2019, New window treatment in 2020 New water heater in 2019 and New furnace and air 2016 New sump pump in 2021, New flooring in 2021 Bathrooms remodeled in 2020, 2021, and 2024 New Kitchen countertop in 2020, and Garage door springs replaced in 2022 New Roof in 2023
Zillow last checked: 8 hours ago
Listing updated: July 31, 2024 at 01:49pm
Listing courtesy of:
Mike Manahan 309-275-0215,
RE/MAX Choice
Bought with:
Nathan Brown, GRI
Keller Williams Revolution
Source: MRED as distributed by MLS GRID,MLS#: 12080868
Facts & features
Interior
Bedrooms & bathrooms
- Bedrooms: 3
- Bathrooms: 3
- Full bathrooms: 3
Primary bedroom
- Features: Flooring (Carpet), Window Treatments (Blinds), Bathroom (Full)
- Level: Main
- Area: 247 Square Feet
- Dimensions: 19X13
Bedroom 2
- Features: Flooring (Other), Window Treatments (Blinds)
- Level: Main
- Area: 130 Square Feet
- Dimensions: 10X13
Bedroom 3
- Features: Flooring (Carpet), Window Treatments (Blinds)
- Level: Lower
- Area: 200 Square Feet
- Dimensions: 10X20
Dining room
- Features: Flooring (Wood Laminate), Window Treatments (Blinds)
- Level: Main
- Area: 108 Square Feet
- Dimensions: 9X12
Family room
- Features: Flooring (Carpet), Window Treatments (Blinds)
- Level: Lower
- Area: 432 Square Feet
- Dimensions: 16X27
Other
- Features: Flooring (Carpet), Window Treatments (Blinds)
- Level: Lower
- Area: 432 Square Feet
- Dimensions: 16X27
Kitchen
- Features: Flooring (Wood Laminate)
- Level: Main
- Area: 90 Square Feet
- Dimensions: 9X10
Laundry
- Features: Flooring (Other)
- Area: 48 Square Feet
- Dimensions: 6X8
Living room
- Features: Flooring (Carpet), Window Treatments (Blinds)
- Level: Main
- Area: 182 Square Feet
- Dimensions: 13X14
Heating
- Natural Gas
Cooling
- Central Air
Appliances
- Included: Range, Microwave, Dishwasher, Refrigerator, Washer, Dryer, Disposal, Gas Water Heater
- Laundry: Gas Dryer Hookup
Features
- Open Floorplan, Replacement Windows
- Flooring: Laminate, Carpet
- Windows: Replacement Windows, Drapes
- Basement: Finished,Full
- Number of fireplaces: 1
- Fireplace features: Family Room
Interior area
- Total structure area: 2,003
- Total interior livable area: 1,962 sqft
Property
Parking
- Total spaces: 2
- Parking features: Concrete, Garage Door Opener, On Site, Garage Owned, Attached, Garage
- Attached garage spaces: 2
- Has uncovered spaces: Yes
Accessibility
- Accessibility features: No Disability Access
Features
- Levels: Bi-Level
- Patio & porch: Deck
Lot
- Size: 6,600 sqft
- Dimensions: 60 X 110
Details
- Additional structures: Outbuilding
- Parcel number: 1422102010
- Special conditions: None
- Other equipment: Ceiling Fan(s), Sump Pump
Construction
Type & style
- Home type: SingleFamily
- Architectural style: Bi-Level
- Property subtype: Single Family Residence
Materials
- Aluminum Siding, Brick
- Foundation: Block
- Roof: Asphalt
Condition
- New construction: No
- Year built: 1993
Utilities & green energy
- Electric: Circuit Breakers
- Sewer: Public Sewer
- Water: Public
Community & neighborhood
Community
- Community features: Street Lights, Street Paved
Location
- Region: Normal
- Subdivision: Carriage Hills
Other
Other facts
- Listing terms: Conventional
- Ownership: Fee Simple
Price history
| Date | Event | Price |
|---|---|---|
| 7/31/2024 | Sold | $245,000-1.6%$125/sqft |
Source: | ||
| 6/27/2024 | Pending sale | $249,000$127/sqft |
Source: | ||
| 6/14/2024 | Listed for sale | $249,000+55.6%$127/sqft |
Source: | ||
| 8/3/2009 | Sold | $160,000$82/sqft |
Source: Public Record Report a problem | ||
Public tax history
| Year | Property taxes | Tax assessment |
|---|---|---|
| 2024 | $5,248 +7.1% | $70,633 +11.7% |
| 2023 | $4,900 +6.7% | $63,246 +10.7% |
| 2022 | $4,594 +4.3% | $57,138 +6% |
Find assessor info on the county website
Neighborhood: 61761
Nearby schools
GreatSchools rating
- 8/10Prairieland Elementary SchoolGrades: K-5Distance: 0.6 mi
- 3/10Parkside Jr High SchoolGrades: 6-8Distance: 2.6 mi
- 7/10Normal Community West High SchoolGrades: 9-12Distance: 2.6 mi
Schools provided by the listing agent
- Elementary: Prairieland Elementary
- Middle: Parkside Jr High
- High: Normal Community West High Schoo
- District: 5
Source: MRED as distributed by MLS GRID. This data may not be complete. We recommend contacting the local school district to confirm school assignments for this home.
Get pre-qualified for a loan
At Zillow Home Loans, we can pre-qualify you in as little as 5 minutes with no impact to your credit score.An equal housing lender. NMLS #10287.
