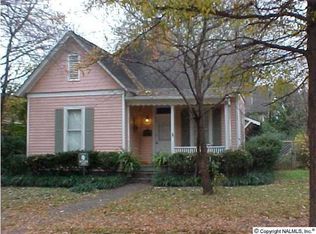Colonial Style home that has a living room. den, dining room, breakfast room, kitchen, and laundry area and carport. Also has a carrage house/garage, horse stall, and tack room and a guest/storage house
This property is off market, which means it's not currently listed for sale or rent on Zillow. This may be different from what's available on other websites or public sources.
