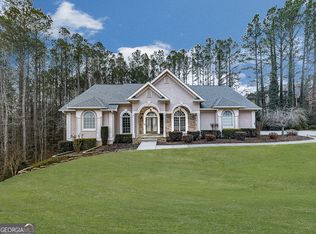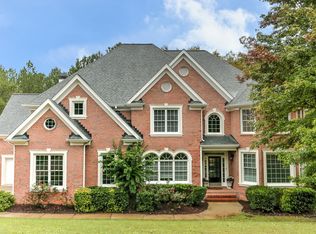ONE OF A KIND RANCH HOME, NEAR THE RIVER! This culdesac lot home is the prefect destination for those with the highest standards. Master suite, sitting area spa bath feature unique barrel ceilings w/access to private patio. Gourmet kitchen, two story fireside great room, 2 built-in desk areas, 3 bedrooms and 2.5 baths on main flr. Upstairs offers 2 bedrooms and full bath. Finished terrace level has private entrance to large home office. The well landscaped lot backs up to wooded, private green space creating the perfect setting to entertain on the large outdoor veranda.
This property is off market, which means it's not currently listed for sale or rent on Zillow. This may be different from what's available on other websites or public sources.

