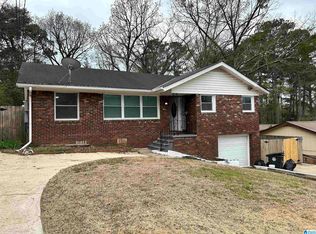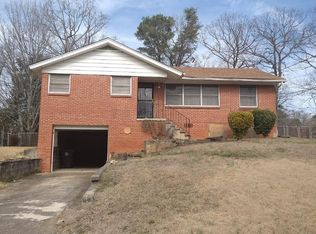Sold for $194,900
$194,900
409 Burgundy Rd, Birmingham, AL 35215
3beds
1,516sqft
Single Family Residence
Built in 1959
10,018.8 Square Feet Lot
$200,500 Zestimate®
$129/sqft
$1,409 Estimated rent
Home value
$200,500
$186,000 - $217,000
$1,409/mo
Zestimate® history
Loading...
Owner options
Explore your selling options
What's special
TOTALLY REMODELED - Roebuck Lawn Estates! This home features 3 bedrooms and 2.5 baths with all the modern amenities. One level living with basement 1 car garage and tons of storage! Hardwood laminate flooring throughout living areas and tile in kitchen and baths. Open floor plan features the living room and dining room in one large open space. The kitchen features all new cabinets and stone countertops, NEW appliances and a beautiful hood vent over the range too! Primary bedroom is separate from other bedrooms and has a private bath and his and her closets. Also, the primary bedroom features french doors to the deck. Deck and backyard can also be accessed from the kitchen. 2 additional bedrooms, one bedroom having a private half bath, and there is also an additional full bath in the hallway. Storage room. Don't miss this home! Roof and A/C about 5 years old per seller. Ask about our special financing options! Additional photos will be added.
Zillow last checked: 8 hours ago
Listing updated: August 07, 2025 at 10:30am
Listed by:
Telea England CELL:2056128575,
Keller Williams
Bought with:
Cassandra Churchill
Keller Williams Realty Vestavia
Source: GALMLS,MLS#: 21420471
Facts & features
Interior
Bedrooms & bathrooms
- Bedrooms: 3
- Bathrooms: 3
- Full bathrooms: 2
- 1/2 bathrooms: 1
Primary bedroom
- Level: First
Bedroom 1
- Level: First
Bedroom 2
- Level: First
Primary bathroom
- Level: First
Bathroom 1
- Level: First
Kitchen
- Level: First
Basement
- Area: 1116
Heating
- Central, Electric, Heat Pump
Cooling
- Central Air, Electric
Appliances
- Included: Dishwasher, Stove-Electric, Electric Water Heater
- Laundry: Electric Dryer Hookup, Washer Hookup, In Basement, Basement Area, Yes
Features
- Split Bedroom, Smooth Ceilings, Split Bedrooms, Tub/Shower Combo
- Flooring: Laminate, Tile
- Basement: Full,Unfinished,Block
- Attic: Other,Yes
- Has fireplace: No
Interior area
- Total interior livable area: 1,516 sqft
- Finished area above ground: 1,516
- Finished area below ground: 0
Property
Parking
- Total spaces: 1
- Parking features: Basement, Driveway, On Street, Garage Faces Front
- Attached garage spaces: 1
- Has uncovered spaces: Yes
Features
- Levels: One
- Stories: 1
- Patio & porch: Porch, Open (DECK), Deck
- Pool features: None
- Has view: Yes
- View description: None
- Waterfront features: No
Lot
- Size: 10,018 sqft
Details
- Parcel number: 1300251004003.000
- Special conditions: N/A
Construction
Type & style
- Home type: SingleFamily
- Property subtype: Single Family Residence
Materials
- Brick, Vinyl Siding
- Foundation: Basement
Condition
- Year built: 1959
Utilities & green energy
- Water: Public
- Utilities for property: Sewer Connected
Community & neighborhood
Location
- Region: Birmingham
- Subdivision: Roebuck Lawn Estates
Other
Other facts
- Price range: $194.9K - $194.9K
Price history
| Date | Event | Price |
|---|---|---|
| 7/29/2025 | Sold | $194,900-2.1%$129/sqft |
Source: | ||
| 7/15/2025 | Contingent | $199,000$131/sqft |
Source: | ||
| 5/30/2025 | Listed for sale | $199,000-0.5%$131/sqft |
Source: | ||
| 5/21/2025 | Listing removed | $200,000$132/sqft |
Source: | ||
| 4/24/2025 | Price change | $200,000-6.9%$132/sqft |
Source: | ||
Public tax history
| Year | Property taxes | Tax assessment |
|---|---|---|
| 2025 | $2,288 | $31,560 |
| 2024 | $2,288 +4.4% | $31,560 +4.4% |
| 2023 | $2,192 +7.9% | $30,240 +7.9% |
Find assessor info on the county website
Neighborhood: Killough Springs
Nearby schools
GreatSchools rating
- 1/10Huffman AcademyGrades: PK-5Distance: 1 mi
- 2/10Huffman High School-MagnetGrades: 8-12Distance: 1 mi
- 3/10Huffman Middle SchoolGrades: 6-8Distance: 1.7 mi
Schools provided by the listing agent
- Elementary: Huffman Academy
- Middle: Huffman
- High: Huffman
Source: GALMLS. This data may not be complete. We recommend contacting the local school district to confirm school assignments for this home.
Get a cash offer in 3 minutes
Find out how much your home could sell for in as little as 3 minutes with a no-obligation cash offer.
Estimated market value$200,500
Get a cash offer in 3 minutes
Find out how much your home could sell for in as little as 3 minutes with a no-obligation cash offer.
Estimated market value
$200,500

