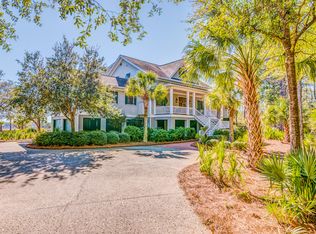Closed
$1,775,000
409 Buffware Ct, Charleston, SC 29492
4beds
3,592sqft
Single Family Residence
Built in 2007
0.58 Acres Lot
$1,768,300 Zestimate®
$494/sqft
$6,525 Estimated rent
Home value
$1,768,300
$1.66M - $1.87M
$6,525/mo
Zestimate® history
Loading...
Owner options
Explore your selling options
What's special
Rare Opportunity to Own a Marshfront Home in Beresford Hall! Welcome to 409 Buffware Court, a stunning Lowcountry home tucked away on a quiet cul-de-sac in one of Charleston's most exclusive gated communities. Set along the banks of Beresford Creek & the Wando River, this home offers expansive marsh views & the peaceful lifestyle you've been dreaming of. Step inside to a beautiful vaulted entry that opens to an open concept floor plan w/ 3,592 square feet of thoughtfully designed living space. The home features 4 spacious bedrooms, 3.5 baths & a dedicated home office. The fourth bedroom is the perfect flex space--ideal for a media room, guest suite, playroom, or creative studio. This space also features access to its own screened porch, perfect for enjoying the tranquil setting.The kitchen overlooks the family room w/ fireplace & flows into the dining area & an expansive screened porch, perfect for indoor-outdoor entertaining. The primary suite is located on the main floor & features coffered ceilings, a private marsh-view patio, a custom walk-in closet, & a spa-like bath. Additional highlights include a drive-under 3+ car garage w/ generous storage & a three-stop elevator for easy access to every level. Enjoy the unmatched amenities of Beresford Hall including a neighborhood pool, community dock, clubhouse, & miles of scenic walking & jogging trails. This is truly a rare opportunity to own a beautiful marshfront home in one of Charleston's most desirable neighborhoods.
Zillow last checked: 8 hours ago
Listing updated: October 14, 2025 at 11:35am
Listed by:
Century 21 Properties Plus
Bought with:
Atlantic Properties Of The LowCountry
Source: CTMLS,MLS#: 25021795
Facts & features
Interior
Bedrooms & bathrooms
- Bedrooms: 4
- Bathrooms: 4
- Full bathrooms: 3
- 1/2 bathrooms: 1
Heating
- Electric
Cooling
- Central Air
Appliances
- Laundry: Washer Hookup
Features
- Ceiling - Cathedral/Vaulted, Ceiling - Smooth, High Ceilings, Elevator, Kitchen Island, Walk-In Closet(s), Ceiling Fan(s), Eat-in Kitchen, Pantry
- Flooring: Carpet, Ceramic Tile, Wood
- Number of fireplaces: 1
- Fireplace features: Family Room, Gas Log, One
Interior area
- Total structure area: 3,592
- Total interior livable area: 3,592 sqft
Property
Parking
- Total spaces: 5
- Parking features: Garage, Attached
- Attached garage spaces: 5
Features
- Levels: Two
- Stories: 2
- Patio & porch: Front Porch, Screened
- Waterfront features: Marshfront, Tidal Creek, Waterfront
Lot
- Size: 0.58 Acres
Details
- Parcel number: 2681401007
Construction
Type & style
- Home type: SingleFamily
- Architectural style: Traditional
- Property subtype: Single Family Residence
Materials
- Cement Siding
- Foundation: Raised
- Roof: Metal
Condition
- New construction: No
- Year built: 2007
Utilities & green energy
- Sewer: Public Sewer
- Water: Public
- Utilities for property: Charleston Water Service, Dominion Energy
Community & neighborhood
Community
- Community features: Boat Ramp, Clubhouse, Gated, Park, Pool, Walk/Jog Trails
Location
- Region: Charleston
- Subdivision: Beresford Hall
Other
Other facts
- Listing terms: Any,Cash,Conventional,VA Loan
Price history
| Date | Event | Price |
|---|---|---|
| 10/14/2025 | Sold | $1,775,000-5.3%$494/sqft |
Source: | ||
| 8/8/2025 | Listed for sale | $1,875,000+163.7%$522/sqft |
Source: | ||
| 9/9/2020 | Listing removed | $4,600$1/sqft |
Source: Charleston Metro Homes, LLC. #20019298 Report a problem | ||
| 9/1/2020 | Price change | $4,600-2.1%$1/sqft |
Source: Charleston Metro Homes, LLC. #20019298 Report a problem | ||
| 7/16/2020 | Price change | $4,700-2.1%$1/sqft |
Source: Charleston Metro Homes, LLC. #20019298 Report a problem | ||
Public tax history
| Year | Property taxes | Tax assessment |
|---|---|---|
| 2024 | $18,474 +12.1% | $58,650 +15% |
| 2023 | $16,483 -3.4% | $51,000 |
| 2022 | $17,067 -5.7% | $51,000 |
Find assessor info on the county website
Neighborhood: Beresford Hall
Nearby schools
GreatSchools rating
- 7/10Philip Simmons ElementaryGrades: PK-4Distance: 1.7 mi
- 8/10Philip Simmons MiddleGrades: 5-8Distance: 1.8 mi
- 7/10Philip Simmons HighGrades: 9-12Distance: 2.4 mi
Schools provided by the listing agent
- Elementary: Philip Simmons
- Middle: Philip Simmons
- High: Philip Simmons
Source: CTMLS. This data may not be complete. We recommend contacting the local school district to confirm school assignments for this home.
Get a cash offer in 3 minutes
Find out how much your home could sell for in as little as 3 minutes with a no-obligation cash offer.
Estimated market value$1,768,300
Get a cash offer in 3 minutes
Find out how much your home could sell for in as little as 3 minutes with a no-obligation cash offer.
Estimated market value
$1,768,300
