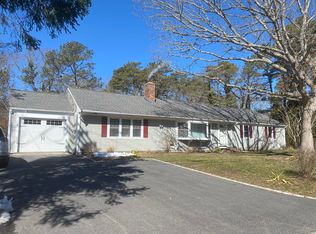Sold for $580,000 on 02/02/24
$580,000
409 Buckskin Path, Centerville, MA 02632
3beds
1,904sqft
Single Family Residence
Built in 1972
0.36 Acres Lot
$674,500 Zestimate®
$305/sqft
$3,062 Estimated rent
Home value
$674,500
$627,000 - $728,000
$3,062/mo
Zestimate® history
Loading...
Owner options
Explore your selling options
What's special
Centerville Highlands Newley Renovated Classic Allen Small Ranch being offered just under 600K! This home is your blank canvas. New Septic, New roof, paint and floors throughout makes this home turn key for any buyer. Convenient location to everything and immaculate condition make this a great buy for anyone. This won't last, so don't wait to start making your Cape house dream a reality!
Zillow last checked: 8 hours ago
Listing updated: September 07, 2024 at 08:30pm
Listed by:
Lauren T Scioletti 774-208-3502,
Sotheby's International Realty
Bought with:
Leighton Team
Keller Williams Realty
Source: CCIMLS,MLS#: 22304758
Facts & features
Interior
Bedrooms & bathrooms
- Bedrooms: 3
- Bathrooms: 2
- Full bathrooms: 2
Primary bedroom
- Description: Flooring: Wood
- Features: Closet
- Level: First
Bedroom 2
- Description: Flooring: Wood
- Features: Bedroom 2, Closet
- Level: First
Bedroom 3
- Description: Flooring: Wood
- Features: Bedroom 3, Closet
- Level: First
Primary bathroom
- Features: Private Full Bath
Dining room
- Description: Flooring: Wood,Door(s): Sliding
- Features: Dining Room
- Level: First
Kitchen
- Description: Countertop(s): Laminate,Flooring: Vinyl,Door(s): Sliding,Stove(s): Gas
- Features: Kitchen
- Level: First
Living room
- Description: Fireplace(s): Wood Burning,Flooring: Wood
- Features: Living Room
- Level: First
Heating
- Hot Water
Cooling
- None
Appliances
- Included: Gas Water Heater
- Laundry: In Basement
Features
- Flooring: Hardwood, Laminate, Wood
- Doors: Sliding Doors
- Windows: Bay/Bow Windows
- Basement: Full,Partial,Interior Entry
- Number of fireplaces: 2
- Fireplace features: Wood Burning
Interior area
- Total structure area: 1,904
- Total interior livable area: 1,904 sqft
Property
Parking
- Total spaces: 1
- Parking features: Garage - Attached, Open
- Attached garage spaces: 1
- Has uncovered spaces: Yes
Features
- Stories: 1
- Exterior features: Private Yard
Lot
- Size: 0.36 Acres
- Features: Bike Path, School, Major Highway, Near Golf Course, Shopping, Horse Trail, Conservation Area, Cleared, Level
Details
- Parcel number: 192121
- Zoning: RC
- Special conditions: None
Construction
Type & style
- Home type: SingleFamily
- Property subtype: Single Family Residence
Materials
- Shingle Siding
- Foundation: Poured
- Roof: Pitched, Shingle
Condition
- Updated/Remodeled, Actual
- New construction: No
- Year built: 1972
- Major remodel year: 2023
Utilities & green energy
- Sewer: Septic Tank
Community & neighborhood
Community
- Community features: Basic Cable, Conservation Area
Location
- Region: Centerville
Other
Other facts
- Listing terms: Conventional
- Road surface type: Paved
Price history
| Date | Event | Price |
|---|---|---|
| 2/2/2024 | Sold | $580,000-3.3%$305/sqft |
Source: | ||
| 12/29/2023 | Pending sale | $599,900$315/sqft |
Source: | ||
| 10/27/2023 | Listed for sale | $599,900$315/sqft |
Source: | ||
Public tax history
| Year | Property taxes | Tax assessment |
|---|---|---|
| 2025 | $4,548 +4.2% | $562,200 +0.6% |
| 2024 | $4,363 +7.2% | $558,600 +14.5% |
| 2023 | $4,070 +3.5% | $488,000 +19.7% |
Find assessor info on the county website
Neighborhood: Centerville
Nearby schools
GreatSchools rating
- 3/10Barnstable United Elementary SchoolGrades: 4-5Distance: 1.6 mi
- 5/10Barnstable Intermediate SchoolGrades: 6-7Distance: 2.2 mi
- 4/10Barnstable High SchoolGrades: 8-12Distance: 2.3 mi
Schools provided by the listing agent
- District: Barnstable
Source: CCIMLS. This data may not be complete. We recommend contacting the local school district to confirm school assignments for this home.

Get pre-qualified for a loan
At Zillow Home Loans, we can pre-qualify you in as little as 5 minutes with no impact to your credit score.An equal housing lender. NMLS #10287.
Sell for more on Zillow
Get a free Zillow Showcase℠ listing and you could sell for .
$674,500
2% more+ $13,490
With Zillow Showcase(estimated)
$687,990