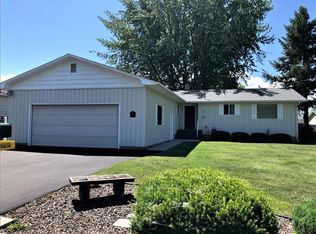Sold
Price Unknown
409 Bryden Ave, Lewiston, ID 83501
5beds
2baths
2,316sqft
Single Family Residence
Built in 1964
10,497.96 Square Feet Lot
$413,400 Zestimate®
$--/sqft
$2,384 Estimated rent
Home value
$413,400
$393,000 - $434,000
$2,384/mo
Zestimate® history
Loading...
Owner options
Explore your selling options
What's special
Immaculate well cared for home in the Lewiston Orchards. This must see home features 5 bedrooms, 2 baths, paved driveway to the backyard with 28x35 shop 220 power, concrete floors with extra storage. New flooring on the main level, updated full bath, gas fireplace in the living room. Extra space on the main floor for potential guest suite or small business. Vinyl Fenced backyard with privacy patio, Large waterfall and full automatic sprinkler and drip system.
Zillow last checked: 8 hours ago
Listing updated: August 17, 2023 at 11:55am
Listed by:
Candy Baker 208-791-8243,
KW Lewiston
Bought with:
Turner Papworth
Windermere Lewiston
Source: IMLS,MLS#: 98873029
Facts & features
Interior
Bedrooms & bathrooms
- Bedrooms: 5
- Bathrooms: 2
- Main level bathrooms: 2
- Main level bedrooms: 3
Primary bedroom
- Level: Main
Bedroom 2
- Level: Main
Bedroom 3
- Level: Main
Bedroom 4
- Level: Lower
Bedroom 5
- Level: Lower
Dining room
- Level: Main
Family room
- Level: Lower
Kitchen
- Level: Main
Living room
- Level: Main
Heating
- Forced Air, Natural Gas
Cooling
- Central Air
Appliances
- Included: Electric Water Heater, Dishwasher, Microwave, Oven/Range Freestanding, Refrigerator
Features
- Walk-In Closet(s), Breakfast Bar, Number of Baths Main Level: 2, Bonus Room Level: Down
- Flooring: Tile, Carpet
- Has basement: No
- Has fireplace: Yes
- Fireplace features: Gas
Interior area
- Total structure area: 2,316
- Total interior livable area: 2,316 sqft
- Finished area above ground: 1,340
- Finished area below ground: 976
Property
Parking
- Total spaces: 2
- Parking features: Detached, RV Access/Parking, Driveway
- Garage spaces: 2
- Has uncovered spaces: Yes
Features
- Levels: Single with Below Grade
- Fencing: Partial,Metal,Wood
Lot
- Size: 10,497 sqft
- Dimensions: 140 x 75
- Features: 10000 SF - .49 AC, Auto Sprinkler System, Full Sprinkler System
Details
- Parcel number: RPL00260050085A
- Zoning: R2
Construction
Type & style
- Home type: SingleFamily
- Property subtype: Single Family Residence
Materials
- Concrete, Wood Siding
- Roof: Composition
Condition
- Year built: 1964
Utilities & green energy
- Water: Public
- Utilities for property: Sewer Connected, Electricity Connected, Cable Connected
Community & neighborhood
Location
- Region: Lewiston
Other
Other facts
- Listing terms: Cash,Conventional,FHA,VA Loan
- Ownership: Less Than Fee Simple
- Road surface type: Paved
Price history
Price history is unavailable.
Public tax history
| Year | Property taxes | Tax assessment |
|---|---|---|
| 2025 | $3,905 +0.6% | $404,401 +4.8% |
| 2024 | $3,883 +2.9% | $385,789 +2.8% |
| 2023 | $3,776 +22.5% | $375,269 +7.4% |
Find assessor info on the county website
Neighborhood: 83501
Nearby schools
GreatSchools rating
- 5/10Mc Ghee Elementary SchoolGrades: K-5Distance: 0.7 mi
- 6/10Jenifer Junior High SchoolGrades: 6-8Distance: 1.9 mi
- 5/10Lewiston Senior High SchoolGrades: 9-12Distance: 1.6 mi
Schools provided by the listing agent
- Elementary: Webster
- Middle: Sacajawea
- High: Lewiston
- District: Lewiston Independent School District #1
Source: IMLS. This data may not be complete. We recommend contacting the local school district to confirm school assignments for this home.
