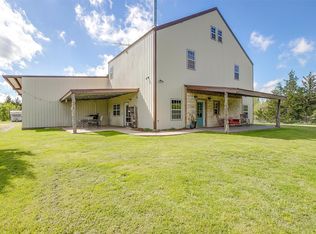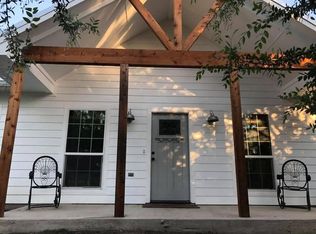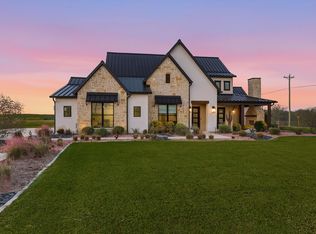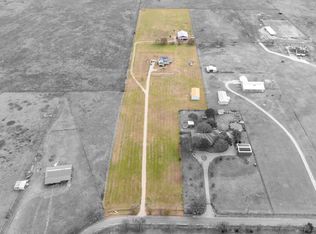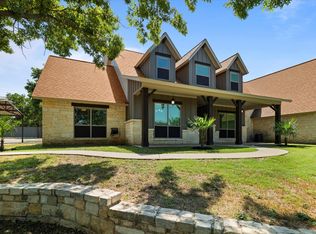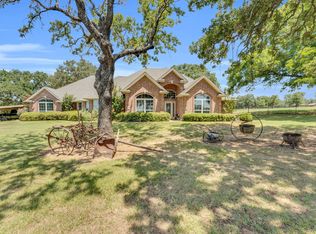SHOW STOPPING VIEWS OUTSIDE CITY LIMITS IN A CUSTOM HOME WITH A DETACHED APARTMENT AND A WORKSHOP ON JUST OVER 11 ACRES... do I really need to say more?? No, that pretty much tells you this. is. the. ONE. But I'll tell you some of my favorite things just to top it off! The winding gravel drive up to this property makes you feel like you're escaping the world and into your own relaxing paradise! The main house features CUSTOM, unique features every turn you make. The posts are from trees cut and finished from the property itself adding in a character you can't get anywhere else, the cabinets are handmade, durable, and functional! You'll notice the space on the side of the massive kitchen island are even used to max ability! WINDOWS everywhere let the natural sunlight in and the views to be seen from anywhere inside or out. Outdoors is one of my favorite places to be and this home features both front and back porches and a balcony that can NOT be beat! Go downstairs from the main floor and you'll find an area that is built extremely sound resistant, allowing kids or teens to play while the main floor is peaceful and homey. Add in the 2 bed, 1 bath detached apartment with washer and dryer hook ups for revenue or extended family PLUS the ~3000 square foot workshop and you just can't ask for anything else!
For sale
$997,777
409 Brindley Rd, Maypearl, TX 76064
4beds
3,696sqft
Est.:
Single Family Residence
Built in 2020
11.28 Acres Lot
$-- Zestimate®
$270/sqft
$-- HOA
What's special
Front and back porchesCustom unique features
- 58 days |
- 419 |
- 22 |
Zillow last checked: 8 hours ago
Listing updated: November 05, 2025 at 01:46pm
Listed by:
Karen Vestal 0663339 832-939-0327,
Keller Williams Realty 972-938-2222
Source: NTREIS,MLS#: 21101432
Tour with a local agent
Facts & features
Interior
Bedrooms & bathrooms
- Bedrooms: 4
- Bathrooms: 4
- Full bathrooms: 3
- 1/2 bathrooms: 1
Primary bedroom
- Features: Ceiling Fan(s), Dual Sinks, En Suite Bathroom, Garden Tub/Roman Tub, Separate Shower, Walk-In Closet(s)
- Level: First
- Dimensions: 18 x 15
Living room
- Features: Ceiling Fan(s), Fireplace
- Level: First
- Dimensions: 21 x 14
Heating
- Central, Electric, Fireplace(s), Heat Pump
Cooling
- Central Air, Ceiling Fan(s), Electric
Appliances
- Included: Dishwasher, Electric Range, Electric Water Heater, Disposal, Microwave, Trash Compactor
- Laundry: Laundry in Utility Room
Features
- Decorative/Designer Lighting Fixtures, Eat-in Kitchen, Granite Counters, High Speed Internet, In-Law Floorplan, Kitchen Island, Multiple Master Suites, Open Floorplan, Pantry, Cable TV, Natural Woodwork, Walk-In Closet(s)
- Flooring: Carpet, Concrete, Ceramic Tile
- Has basement: No
- Number of fireplaces: 1
- Fireplace features: Wood Burning
Interior area
- Total interior livable area: 3,696 sqft
Video & virtual tour
Property
Parking
- Total spaces: 11
- Parking features: Additional Parking, Circular Driveway, Covered, Carport, Driveway, Garage, Storage, Workshop in Garage, Boat, RV Access/Parking
- Attached garage spaces: 3
- Has carport: Yes
- Covered spaces: 11
- Has uncovered spaces: Yes
Features
- Levels: Two
- Stories: 2
- Patio & porch: Rear Porch, Deck, Front Porch, Patio, Terrace, Balcony, Covered
- Exterior features: Balcony, Lighting, Rain Gutters, RV Hookup, Storage
- Pool features: None
- Fencing: Barbed Wire,Fenced,Full,Gate,Pipe
Lot
- Size: 11.28 Acres
- Features: Acreage, Cleared, Many Trees
- Residential vegetation: Brush
Details
- Additional structures: Second Garage, Guest House, Second Residence, Residence, Storage, Workshop
- Parcel number: 182806
Construction
Type & style
- Home type: SingleFamily
- Architectural style: Traditional,Detached
- Property subtype: Single Family Residence
Materials
- Foundation: Slab
- Roof: Composition
Condition
- Year built: 2020
Utilities & green energy
- Sewer: Septic Tank
- Water: Community/Coop
- Utilities for property: Septic Available, Water Available, Cable Available
Community & HOA
Community
- Security: Security System Owned, Security System, Smoke Detector(s)
- Subdivision: A Douglas
HOA
- Has HOA: No
Location
- Region: Maypearl
Financial & listing details
- Price per square foot: $270/sqft
- Tax assessed value: $741,062
- Annual tax amount: $5,304
- Date on market: 11/1/2025
- Cumulative days on market: 58 days
- Listing terms: Cash,Conventional,FHA,VA Loan
- Exclusions: curtains, rods, TVs, mounts, all items in workshop
Estimated market value
Not available
Estimated sales range
Not available
Not available
Price history
Price history
| Date | Event | Price |
|---|---|---|
| 11/1/2025 | Listed for sale | $997,777-9.3%$270/sqft |
Source: NTREIS #21101432 Report a problem | ||
| 10/1/2025 | Listing removed | $1,099,777$298/sqft |
Source: NTREIS #20978851 Report a problem | ||
| 7/6/2025 | Listed for sale | $1,099,777$298/sqft |
Source: NTREIS #20978851 Report a problem | ||
| 6/4/2025 | Listing removed | $1,099,777$298/sqft |
Source: NTREIS #20883926 Report a problem | ||
| 4/3/2025 | Listed for sale | $1,099,777-1.9%$298/sqft |
Source: NTREIS #20883926 Report a problem | ||
Public tax history
Public tax history
| Year | Property taxes | Tax assessment |
|---|---|---|
| 2025 | -- | $392,740 -0.2% |
| 2024 | $4,327 +12.5% | $393,714 +9.9% |
| 2023 | $3,848 +2.8% | $358,187 +29.3% |
Find assessor info on the county website
BuyAbility℠ payment
Est. payment
$6,200/mo
Principal & interest
$4762
Property taxes
$1089
Home insurance
$349
Climate risks
Neighborhood: 76064
Nearby schools
GreatSchools rating
- NAMaypearl PriGrades: PK-1Distance: 2 mi
- 6/10Maypearl Middle SchoolGrades: 6-8Distance: 2.1 mi
- 3/10Maypearl High SchoolGrades: 9-12Distance: 2.2 mi
Schools provided by the listing agent
- Elementary: Maypearl
- High: Maypearl
- District: Maypearl ISD
Source: NTREIS. This data may not be complete. We recommend contacting the local school district to confirm school assignments for this home.
- Loading
- Loading
