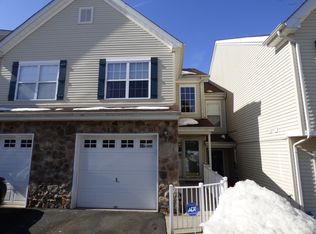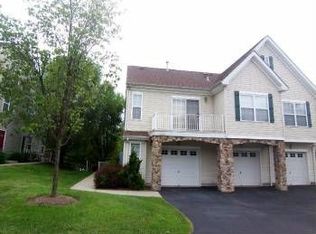Nothing to do except move in to this UPDATED & well cared for 2 bdrm 2-1/2 bath open floor plan town home. Kitchen features quartz counter top,& stainless steel appliances. Relax & enjoy the outdoors on your own private deck off the living room. 2nd flr features Hardwood in both bdrms, Master w/ walk-in closet & bath w/soaking tub & shower, Laundry, 2nd bdrm & a full bath. Large finished walkout basement offers office & family room w/wet bar & sliders out to patio & lawn. Great entertaining space! Excellent location. Close to train, highways, shopping & restaurants all with Randolph's top rated school system.
This property is off market, which means it's not currently listed for sale or rent on Zillow. This may be different from what's available on other websites or public sources.

