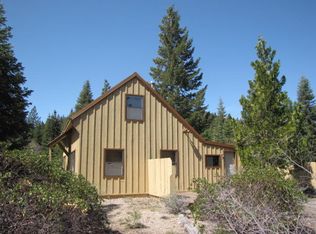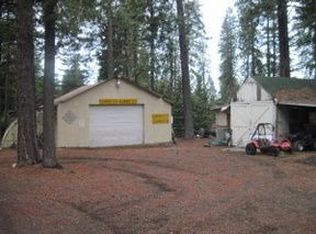Sold for $410,000
$410,000
409 Big Sky Rd, Mount Shasta, CA 96067
2beds
1,408sqft
Single Family Residence
Built in 2001
2.85 Acres Lot
$406,900 Zestimate®
$291/sqft
$2,706 Estimated rent
Home value
$406,900
$277,000 - $598,000
$2,706/mo
Zestimate® history
Loading...
Owner options
Explore your selling options
What's special
Enjoy this peaceful mountain chalet that is built within a forest setting surrounded by trails galore near 'The Eddies' and other surrounding mountains and lakes for the hiking and cycling enthusiasts. One will enjoy relaxing on the spacious deck after a day of skiing at the Mt. Shasta Ski Park or fishing at Lake Siskiyou! The luxury 'Hearthstone' Wood Burning Stove is a warm bonus during the snowy weather. The detached 16' x 24' garage is a great place for the toys, skis, snowboards, bikes, kayaks, etc. Located just a few minutes from the I-5 corridor! This beautiful chalet is perfect for vacation or year-round living...'don't miss it!
Zillow last checked: 8 hours ago
Listing updated: June 21, 2025 at 06:36pm
Listed by:
Alysia A Jantzer,
Coldwell Banker Select Real Estate - Redding
Bought with:
Alysia A Jantzer, DRE #01206995
Coldwell Banker Select Real Estate - Redding
Source: SMLS,MLS#: 24-4518
Facts & features
Interior
Bedrooms & bathrooms
- Bedrooms: 2
- Bathrooms: 3
- Full bathrooms: 2
- 1/2 bathrooms: 1
Heating
- Forced Air, Wood Stove
Cooling
- None
Appliances
- Laundry: In Kitchen
Features
- Pantry, Breakfast Bar, High Speed Internet
- Flooring: Wood, Laminate, Tile
- Windows: Window Coverings, Double Pane Windows
- Has basement: No
- Has fireplace: Yes
- Fireplace features: Living Room, Wood Burning Stove
Interior area
- Total structure area: 1,408
- Total interior livable area: 1,408 sqft
Property
Parking
- Parking features: Off Street, Boat
Features
- Levels: Two
- Has view: Yes
- View description: Filter
Lot
- Size: 2.85 Acres
- Dimensions: 2.85 Acres
- Features: Level, Private, Secluded
Details
- Parcel number: 021232420000
- Horses can be raised: Yes
Construction
Type & style
- Home type: SingleFamily
- Architectural style: Craftsman
- Property subtype: Single Family Residence
Materials
- Wood Siding
- Foundation: Concrete Perimeter
- Roof: Metal
Condition
- Year built: 2001
Utilities & green energy
- Electric: Public
- Water: Well
Community & neighborhood
Security
- Security features: Smoke Detector(s), Carbon Monoxide Detector(s)
Location
- Region: Mount Shasta
HOA & financial
HOA
- Has HOA: No
Other
Other facts
- Listing terms: Cash
- Road surface type: Gravel
Price history
| Date | Event | Price |
|---|---|---|
| 6/20/2025 | Sold | $410,000-1.2%$291/sqft |
Source: | ||
| 4/8/2025 | Pending sale | $415,000$295/sqft |
Source: | ||
| 12/3/2024 | Price change | $415,000-2.4%$295/sqft |
Source: | ||
| 10/23/2024 | Listed for sale | $425,000+68%$302/sqft |
Source: | ||
| 10/30/2015 | Sold | $253,000-2.7%$180/sqft |
Source: Public Record Report a problem | ||
Public tax history
| Year | Property taxes | Tax assessment |
|---|---|---|
| 2025 | $3,247 +1.7% | $299,491 +2% |
| 2024 | $3,193 +2% | $293,620 +2% |
| 2023 | $3,132 +1.9% | $287,864 +2% |
Find assessor info on the county website
Neighborhood: 96067
Nearby schools
GreatSchools rating
- 5/10Mt. Shasta Elementary SchoolGrades: K-3Distance: 5.2 mi
- 5/10Sisson SchoolGrades: 4-8Distance: 5.2 mi
- 7/10Mt. Shasta High SchoolGrades: 9-12Distance: 5.2 mi

Get pre-qualified for a loan
At Zillow Home Loans, we can pre-qualify you in as little as 5 minutes with no impact to your credit score.An equal housing lender. NMLS #10287.

