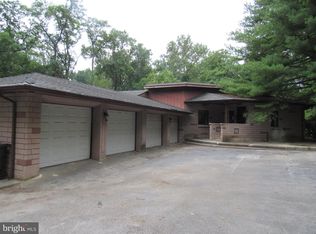Sold for $750,000
$750,000
409 Berwyn Baptist Rd, Berwyn, PA 19312
4beds
2,631sqft
Single Family Residence
Built in 1961
1.3 Acres Lot
$884,100 Zestimate®
$285/sqft
$4,372 Estimated rent
Home value
$884,100
$822,000 - $964,000
$4,372/mo
Zestimate® history
Loading...
Owner options
Explore your selling options
What's special
Welcome home to this updated and spacious 4 bedroom 3.5 bath home on a lush 1.3 acre lot in Berwyn! Walk to train, town, schools and more! This property offers space, style and a great lifestyle in T/E with approximately 2631 sq. ft. and an open floor place with updated gourmet kitchen open to dining room and the living room area with newer wood burning fireplace. The lower level features a mudroom, powder room, laundry area and a large daylight family room and a separate area for plenty of room for storage. The garage is over sized and attached for easy access in the winter months. On the second level, the primary bedroom features two closets, one walk-in with closet organizers and an attached bathroom with shower. There are two more nicely sized bedrooms and a hall bath with tub on this level. Go up another floor and find the fourth bedroom with ensuite bath, closet, ceiling fan and more. Additionally there is another level to a walk-up attic for more storage. A great home minutes from anywhere you need to go- schedule your appointment today!
Zillow last checked: 8 hours ago
Listing updated: December 15, 2023 at 03:54am
Listed by:
Laura Caterson 610-212-3779,
BHHS Fox & Roach Wayne-Devon,
Co-Listing Agent: Dana Zdancewicz 610-804-1834,
BHHS Fox & Roach Wayne-Devon
Bought with:
Dana Zdancewicz, RS286041
BHHS Fox & Roach Wayne-Devon
Source: Bright MLS,MLS#: PACT2053900
Facts & features
Interior
Bedrooms & bathrooms
- Bedrooms: 4
- Bathrooms: 4
- Full bathrooms: 3
- 1/2 bathrooms: 1
- Main level bathrooms: 1
Basement
- Area: 0
Heating
- Hot Water, Oil
Cooling
- Central Air, Electric
Appliances
- Included: Electric Water Heater
- Laundry: Lower Level
Features
- Flooring: Hardwood
- Basement: Full,Walk-Out Access
- Number of fireplaces: 1
- Fireplace features: Wood Burning
Interior area
- Total structure area: 2,631
- Total interior livable area: 2,631 sqft
- Finished area above ground: 2,631
Property
Parking
- Total spaces: 5
- Parking features: Garage Faces Front, Garage Door Opener, Inside Entrance, Oversized, Attached, Driveway
- Attached garage spaces: 2
- Uncovered spaces: 3
Accessibility
- Accessibility features: None
Features
- Levels: Multi/Split,Four
- Stories: 4
- Pool features: None
Lot
- Size: 1.30 Acres
Details
- Additional structures: Above Grade, Below Grade
- Parcel number: 4310H0016.0100
- Zoning: RESIDENTIAL
- Special conditions: Standard
Construction
Type & style
- Home type: SingleFamily
- Architectural style: Traditional
- Property subtype: Single Family Residence
Materials
- HardiPlank Type, Stone
- Foundation: Concrete Perimeter, Active Radon Mitigation
- Roof: Architectural Shingle
Condition
- Very Good
- New construction: No
- Year built: 1961
- Major remodel year: 2011
Utilities & green energy
- Sewer: Public Sewer
- Water: Public
Community & neighborhood
Location
- Region: Berwyn
- Subdivision: None Available
- Municipality: TREDYFFRIN TWP
Other
Other facts
- Listing agreement: Exclusive Right To Sell
- Ownership: Fee Simple
Price history
| Date | Event | Price |
|---|---|---|
| 12/15/2023 | Sold | $750,000-3.7%$285/sqft |
Source: | ||
| 11/8/2023 | Pending sale | $779,000$296/sqft |
Source: | ||
| 10/9/2023 | Contingent | $779,000$296/sqft |
Source: Berkshire Hathaway HomeServices Fox & Roach, REALTORS #PACT2053900 Report a problem | ||
| 10/9/2023 | Pending sale | $779,000$296/sqft |
Source: Berkshire Hathaway HomeServices Fox & Roach, REALTORS #PACT2053900 Report a problem | ||
| 10/8/2023 | Contingent | $779,000$296/sqft |
Source: | ||
Public tax history
| Year | Property taxes | Tax assessment |
|---|---|---|
| 2025 | $10,569 +2.3% | $280,630 |
| 2024 | $10,328 +8.3% | $280,630 |
| 2023 | $9,539 +3.1% | $280,630 |
Find assessor info on the county website
Neighborhood: 19312
Nearby schools
GreatSchools rating
- 8/10New Eagle El SchoolGrades: K-4Distance: 1.5 mi
- 8/10Valley Forge Middle SchoolGrades: 5-8Distance: 1.6 mi
- 9/10Conestoga Senior High SchoolGrades: 9-12Distance: 1 mi
Schools provided by the listing agent
- District: Tredyffrin-easttown
Source: Bright MLS. This data may not be complete. We recommend contacting the local school district to confirm school assignments for this home.
Get a cash offer in 3 minutes
Find out how much your home could sell for in as little as 3 minutes with a no-obligation cash offer.
Estimated market value$884,100
Get a cash offer in 3 minutes
Find out how much your home could sell for in as little as 3 minutes with a no-obligation cash offer.
Estimated market value
$884,100
