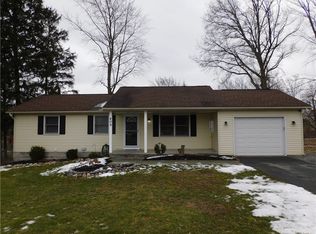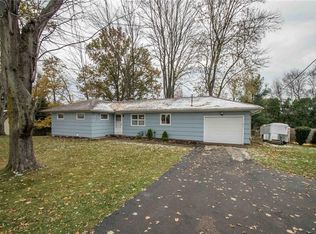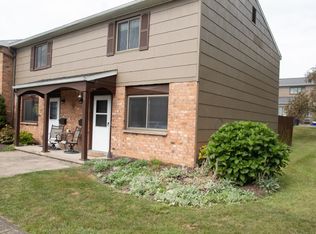POTENTIAL, POTENTIAL, POTENTIAL!!!! Lots of opportunity here, 3 bedrooms and 2 full bathrooms, 1,008 square feet, full finished basement, furnace 2007 and hot water tank 2017, roof under 15 years old. Just under a half acre lot, one car attached garage and convenient location to all amenities! Less than 5 minutes way from Wegmans, Target and I-490, 13 minutes from Marketplace Mall and 15 minutes to the City of Rochester! Home and all appliances to be sold in "as is" condition. Delayed negotiations until January 11th at 5 PM.
This property is off market, which means it's not currently listed for sale or rent on Zillow. This may be different from what's available on other websites or public sources.


