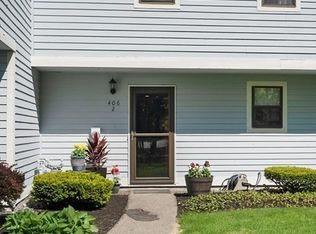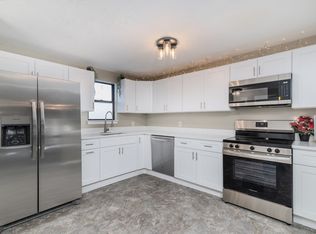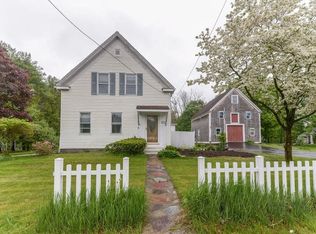Sold for $410,000
$410,000
409 Bay Rd, South Easton, MA 02375
3beds
1,514sqft
Single Family Residence
Built in 1950
0.34 Acres Lot
$517,100 Zestimate®
$271/sqft
$2,538 Estimated rent
Home value
$517,100
$491,000 - $548,000
$2,538/mo
Zestimate® history
Loading...
Owner options
Explore your selling options
What's special
First Time Offering! Be the next chapter for this one owner home. Great location within view of 5 Corners offers convenience to shopping and dining and the MBTA as well as exposure for your business should you choose. This one level home has a large deck with a private backyard for outdoor entertaining. Inside you will find hardwood floors mostly throughout and a versatile floor plan that offers 2 bedrooms plus an office or 3 bedrooms with relatively inexpensive modifications. The large living/dining room has a wood burning fireplace and open flow to the bright galley style kitchen and foyer to bedrooms and tiled bath. Large lower level has additional heated living space with a built in bar and workshop area with storage! Business zoning offers vast opportunities for those looking for exposure. Town Sewer and Water and Natural Gas on the street. Bring your decorating ideas and make this little gem your own in no time!
Zillow last checked: 8 hours ago
Listing updated: June 02, 2023 at 09:51am
Listed by:
Mary Ellen Wilson 781-831-2084,
HomeSmart First Class Realty 508-927-1211
Bought with:
Jeffrey Harris
Keystone Property Group
Source: MLS PIN,MLS#: 73101922
Facts & features
Interior
Bedrooms & bathrooms
- Bedrooms: 3
- Bathrooms: 1
- Full bathrooms: 1
- Main level bathrooms: 1
- Main level bedrooms: 2
Primary bedroom
- Features: Closet, Flooring - Hardwood
- Level: Main,First
- Area: 134.56
- Dimensions: 11.6 x 11.6
Bedroom 2
- Features: Closet, Flooring - Hardwood
- Level: Main,First
- Area: 108.16
- Dimensions: 10.4 x 10.4
Bathroom 1
- Features: Bathroom - Full, Bathroom - Tiled With Tub & Shower, Flooring - Stone/Ceramic Tile
- Level: Main,First
- Area: 30
- Dimensions: 6 x 5
Dining room
- Features: Ceiling Fan(s), Flooring - Hardwood, Open Floorplan
- Level: Main,First
- Area: 79.2
- Dimensions: 9.9 x 8
Family room
- Level: Basement
- Area: 360
- Dimensions: 20 x 18
Kitchen
- Features: Flooring - Laminate, Exterior Access
- Level: Main,First
- Area: 81.2
- Dimensions: 11.6 x 7
Living room
- Features: Flooring - Hardwood, Exterior Access, Open Floorplan
- Level: Main,First
- Area: 208
- Dimensions: 16 x 13
Office
- Features: Flooring - Hardwood, Dryer Hookup - Electric, Washer Hookup
- Level: First
- Area: 92
- Dimensions: 11.5 x 8
Heating
- Central, Baseboard, Oil
Cooling
- None
Appliances
- Included: Water Heater, Range, Dishwasher, Refrigerator
- Laundry: Dryer Hookup - Electric, Washer Hookup, Electric Dryer Hookup
Features
- Office
- Flooring: Wood, Tile, Laminate, Flooring - Hardwood
- Doors: Insulated Doors
- Windows: Insulated Windows, Screens
- Basement: Full,Partially Finished,Interior Entry,Concrete
- Number of fireplaces: 1
- Fireplace features: Living Room
Interior area
- Total structure area: 1,514
- Total interior livable area: 1,514 sqft
Property
Parking
- Total spaces: 6
- Parking features: Off Street, Paved
- Uncovered spaces: 6
Features
- Patio & porch: Deck
- Exterior features: Deck, Screens
Lot
- Size: 0.34 Acres
- Features: Level
Details
- Parcel number: 2808661
- Zoning: BUS
Construction
Type & style
- Home type: SingleFamily
- Architectural style: Ranch
- Property subtype: Single Family Residence
Materials
- Frame
- Foundation: Concrete Perimeter
- Roof: Shingle
Condition
- Year built: 1950
Utilities & green energy
- Electric: 100 Amp Service
- Sewer: Public Sewer
- Water: Public
- Utilities for property: for Electric Range, for Electric Dryer, Washer Hookup
Community & neighborhood
Community
- Community features: Public Transportation, Shopping, Pool, Park, Walk/Jog Trails, Conservation Area, Highway Access
Location
- Region: South Easton
Other
Other facts
- Listing terms: Contract
Price history
| Date | Event | Price |
|---|---|---|
| 6/2/2023 | Sold | $410,000-3.5%$271/sqft |
Source: MLS PIN #73101922 Report a problem | ||
| 4/27/2023 | Contingent | $425,000$281/sqft |
Source: MLS PIN #73101922 Report a problem | ||
| 4/22/2023 | Listed for sale | $425,000$281/sqft |
Source: MLS PIN #73101922 Report a problem | ||
Public tax history
| Year | Property taxes | Tax assessment |
|---|---|---|
| 2025 | $5,602 +0.5% | $448,900 +7.5% |
| 2024 | $5,576 +6.5% | $417,700 +16.4% |
| 2023 | $5,235 +3.8% | $358,800 +9.5% |
Find assessor info on the county website
Neighborhood: 02375
Nearby schools
GreatSchools rating
- NACenter SchoolGrades: K-2Distance: 1.5 mi
- 6/10Easton Middle SchoolGrades: 6-8Distance: 2.6 mi
- 8/10Oliver Ames High SchoolGrades: 9-12Distance: 2.4 mi
Get a cash offer in 3 minutes
Find out how much your home could sell for in as little as 3 minutes with a no-obligation cash offer.
Estimated market value$517,100
Get a cash offer in 3 minutes
Find out how much your home could sell for in as little as 3 minutes with a no-obligation cash offer.
Estimated market value
$517,100


