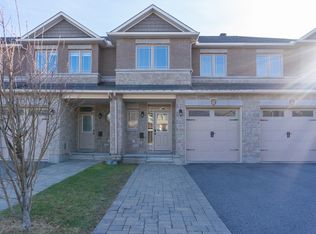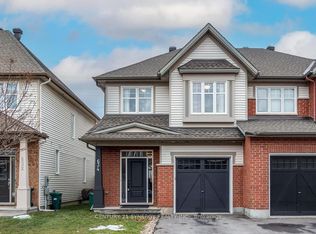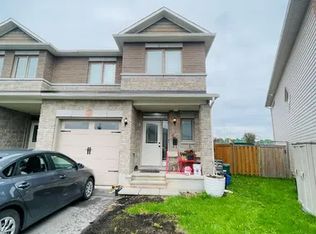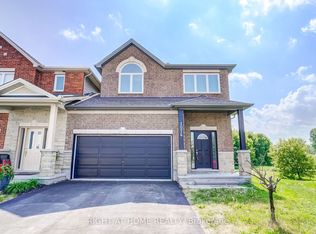Welcome to 409 Barrick Hill Road, the perfect family home in convenient Trailwest. The main floor features gleaming hardwood, open planned dining room/living room & bright modern kitchen complete with stainless steel appliances, gas range, granite countertops, walk in pantry & bar fridge. The beautiful curved staircase takes you to the second floor with upstairs laundry, 4 piece main bathroom & 3 large bedrooms. The Primary Bedroom features walk in closet & 4 piece en-suite complete with a soaker tub & glass shower enclosure. The fully finished Rec Room with a gas fireplace & 2 piece powder room complete the home. Outside additional paving provides space to park 4 vehicles & the fully fenced backyard is yours to enjoy in the summer time. A smart home system included with security camera, smart switches, Alexa & Nest Thermostat. This home is not to be missed! PREEMPTIVE OFFER RECEIVED. OFFER(S) WILL BE PRESENTED AT 7PM April 11, 2021.
This property is off market, which means it's not currently listed for sale or rent on Zillow. This may be different from what's available on other websites or public sources.



