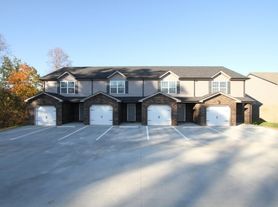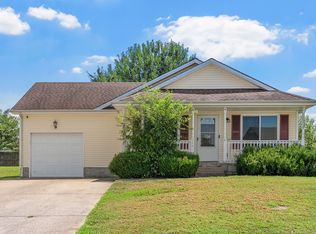409 Athena DR Clarksville, TN 37042
Unwind in the serene comfort of 409 Athena Drive, a delightful haven nestled in the heart of Clarksville, TN. This charming 3-bedroom, 2-bathroom home offers a perfect blend of warmth and style. Gleaming hardwood floors stretch throughout the main living areas, creating an elegant backdrop for your personal touches. Cozy up by the fireplace in the spacious living room, perfect for chilly evenings and weekend gatherings. The open-concept design ensures a seamless flow from room to room, enhancing both relaxation and entertainment. Each bedroom is a peaceful retreat, with ample space to create your own personal oasis. The full bathrooms are thoughtfully designed to provide comfort and convenience for all. Step outside to a welcoming neighborhood that invites leisurely strolls and community connections. Experience the best of Clarksville living with easy access to local amenities and a tranquil setting that feels like home the moment you arrive. Come and discover the perfect balance of comfort, style, and charm at 409 Athena Drive.
**All Huneycutt Realtors residents are enrolled in the Resident Benefits Package (RBP) for $52.95/month.
House for rent
$1,625/mo
409 Athena Dr, Clarksville, TN 37042
3beds
1,258sqft
Price may not include required fees and charges.
Single family residence
Available Thu Oct 30 2025
Dogs OK
Central air, ceiling fan
-- Laundry
2 Attached garage spaces parking
Forced air, fireplace
What's special
Open-concept designPeaceful retreatGleaming hardwood floorsWelcoming neighborhood
- 49 days |
- -- |
- -- |
Travel times
Facts & features
Interior
Bedrooms & bathrooms
- Bedrooms: 3
- Bathrooms: 2
- Full bathrooms: 2
Rooms
- Room types: Dining Room, Walk In Closet
Heating
- Forced Air, Fireplace
Cooling
- Central Air, Ceiling Fan
Appliances
- Included: Dishwasher, Microwave, Range Oven, Refrigerator
Features
- Ceiling Fan(s), Large Closets, Vaulted Ceilings, Walk-In Closet(s)
- Flooring: Carpet, Hardwood
- Has fireplace: Yes
Interior area
- Total interior livable area: 1,258 sqft
Property
Parking
- Total spaces: 2
- Parking features: Attached
- Has attached garage: Yes
- Details: Contact manager
Features
- Exterior features: , Heating system: Forced Air, Lawn, Vaulted Ceilings
Details
- Parcel number: 030PN04900000
Construction
Type & style
- Home type: SingleFamily
- Property subtype: Single Family Residence
Condition
- Year built: 2007
Community & HOA
Location
- Region: Clarksville
Financial & listing details
- Lease term: Lease: 365 Deposit: 1625.00
Price history
| Date | Event | Price |
|---|---|---|
| 10/21/2025 | Price change | $1,625-4.1%$1/sqft |
Source: Zillow Rentals | ||
| 9/5/2025 | Listed for rent | $1,695$1/sqft |
Source: Zillow Rentals | ||
| 9/22/2024 | Listing removed | $1,695$1/sqft |
Source: Zillow Rentals | ||
| 8/21/2024 | Price change | $1,695-5.6%$1/sqft |
Source: Zillow Rentals | ||
| 8/13/2024 | Price change | $1,795-3%$1/sqft |
Source: Zillow Rentals | ||

