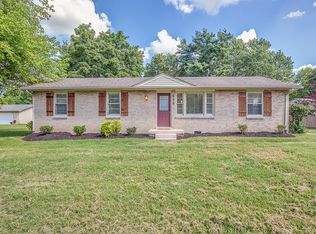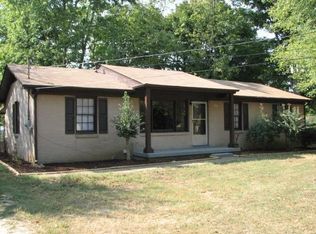Closed
$335,000
409 Alexander Blvd, Spring Hill, TN 37174
3beds
1,771sqft
Single Family Residence, Residential
Built in 1969
0.67 Acres Lot
$380,000 Zestimate®
$189/sqft
$2,048 Estimated rent
Home value
$380,000
$357,000 - $407,000
$2,048/mo
Zestimate® history
Loading...
Owner options
Explore your selling options
What's special
UNDER $400,000 in the heart of Spring Hill. 1771 sf, all brick 1-story ranch-style home on .67 acres right in the middle of historic downtown. Lots of space between homes, mature trees and home sits back off road. Location provides easy access to newer shopping areas or fast access to Hwy 31, Saturn Parkway and I-65. Detached 2-car garage w workshop, 2-car carport, above ground pool (fenced in), shed & no HOA. This home has some updates from a few years ago (newer cabinets, granite, faucets) but has so much potential to make it your own as well. Home is being sold AS-IS to settle an estate. Closing will need to take place in 60 days. Buyers & buyers agent to verify all pertinent information.
Zillow last checked: 8 hours ago
Listing updated: April 04, 2023 at 12:28pm
Listing Provided by:
Barbara Bearss 773-517-9704,
Keller Williams Realty
Bought with:
Dave Townsend, 331427
TriStar Elite Realty
Source: RealTracs MLS as distributed by MLS GRID,MLS#: 2484856
Facts & features
Interior
Bedrooms & bathrooms
- Bedrooms: 3
- Bathrooms: 2
- Full bathrooms: 2
- Main level bedrooms: 3
Bedroom 1
- Features: Full Bath
- Level: Full Bath
- Area: 168 Square Feet
- Dimensions: 14x12
Bedroom 2
- Area: 144 Square Feet
- Dimensions: 12x12
Bedroom 3
- Area: 132 Square Feet
- Dimensions: 12x11
Den
- Area: 294 Square Feet
- Dimensions: 21x14
Dining room
- Features: Combination
- Level: Combination
- Area: 192 Square Feet
- Dimensions: 16x12
Kitchen
- Features: Pantry
- Level: Pantry
- Area: 120 Square Feet
- Dimensions: 12x10
Living room
- Area: 192 Square Feet
- Dimensions: 16x12
Heating
- Central
Cooling
- Central Air
Appliances
- Included: Dishwasher, Dryer, Microwave, Refrigerator, Washer, Gas Oven, Gas Range
Features
- Ceiling Fan(s), Extra Closets, Entrance Foyer, Primary Bedroom Main Floor
- Flooring: Carpet, Wood, Tile, Vinyl
- Basement: Crawl Space
- Has fireplace: No
Interior area
- Total structure area: 1,771
- Total interior livable area: 1,771 sqft
- Finished area above ground: 1,771
Property
Parking
- Total spaces: 4
- Parking features: Garage Door Opener, Detached, Attached
- Garage spaces: 2
- Carport spaces: 2
- Covered spaces: 4
Features
- Levels: One
- Stories: 1
- Patio & porch: Patio
- Has private pool: Yes
- Pool features: Above Ground
- Fencing: Partial
Lot
- Size: 0.67 Acres
- Dimensions: 150 x 200
- Features: Level
Details
- Parcel number: 025P C 01600 000
- Special conditions: Standard
Construction
Type & style
- Home type: SingleFamily
- Architectural style: Ranch
- Property subtype: Single Family Residence, Residential
Materials
- Brick
- Roof: Other
Condition
- New construction: No
- Year built: 1969
Utilities & green energy
- Sewer: Public Sewer
- Water: Public
- Utilities for property: Water Available
Community & neighborhood
Security
- Security features: Security System
Location
- Region: Spring Hill
- Subdivision: Lucille Blackburn
Price history
| Date | Event | Price |
|---|---|---|
| 4/4/2023 | Sold | $335,000-16%$189/sqft |
Source: | ||
| 2/12/2023 | Contingent | $399,000$225/sqft |
Source: | ||
| 2/3/2023 | Listed for sale | $399,000+299%$225/sqft |
Source: | ||
| 3/28/2005 | Sold | $100,000$56/sqft |
Source: Public Record Report a problem | ||
Public tax history
| Year | Property taxes | Tax assessment |
|---|---|---|
| 2024 | $1,770 | $66,825 |
| 2023 | $1,770 | $66,825 |
| 2022 | $1,770 +49.2% | $66,825 +77% |
Find assessor info on the county website
Neighborhood: 37174
Nearby schools
GreatSchools rating
- 6/10Spring Hill Elementary SchoolGrades: PK-4Distance: 0.4 mi
- 6/10Spring Hill Middle SchoolGrades: 5-8Distance: 2.6 mi
- 4/10Spring Hill High SchoolGrades: 9-12Distance: 3.5 mi
Schools provided by the listing agent
- Elementary: Spring Hill Elementary
- Middle: Spring Hill Middle School
- High: Spring Hill High School
Source: RealTracs MLS as distributed by MLS GRID. This data may not be complete. We recommend contacting the local school district to confirm school assignments for this home.
Get a cash offer in 3 minutes
Find out how much your home could sell for in as little as 3 minutes with a no-obligation cash offer.
Estimated market value$380,000
Get a cash offer in 3 minutes
Find out how much your home could sell for in as little as 3 minutes with a no-obligation cash offer.
Estimated market value
$380,000

