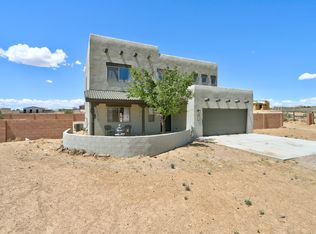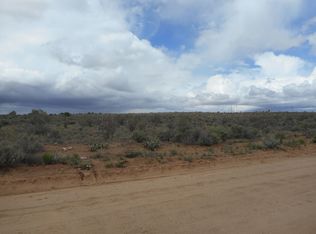Sold
Price Unknown
409 Afuste Rd NE, Rio Rancho, NM 87124
4beds
2,546sqft
Single Family Residence
Built in 2006
1.5 Acres Lot
$572,800 Zestimate®
$--/sqft
$2,772 Estimated rent
Home value
$572,800
$516,000 - $636,000
$2,772/mo
Zestimate® history
Loading...
Owner options
Explore your selling options
What's special
Welcome to this great property in Rio Rancho which offers a perfect blend of traditional charm and modern updates. Nestled on a sprawling 1.5 acre lot, this property offers breathtaking views of the Sandia's and is perfectly situated to capture those stunning NM sunsets. This property has it all including 4 bedrooms and 3 baths. A separate 770sf garage workshop, complete with a heating/cooling unit and 220 amp service which is perfect for projects and hobbies. Enjoy your outdoor oasis with a covered patio, gazebo, a sand volleyball court, and a vinyl pool! Great for entertaining friends and family. Plenty of space for toys, horses, and imagination- this property offers endless possibilities. Come see it for yourself and make it your next dream home
Zillow last checked: 8 hours ago
Listing updated: October 04, 2024 at 03:55pm
Listed by:
Sara J Doyle 505-573-2217,
Coldwell Banker Legacy
Bought with:
Michael Schlichte, 17987
Absolute Real Estate
Source: SWMLS,MLS#: 1068749
Facts & features
Interior
Bedrooms & bathrooms
- Bedrooms: 4
- Bathrooms: 3
- Full bathrooms: 2
- 1/2 bathrooms: 1
Primary bedroom
- Level: Upper
- Area: 232.05
- Dimensions: 17.7 x 13.11
Bedroom 2
- Level: Upper
- Area: 113.22
- Dimensions: 11.1 x 10.2
Bedroom 3
- Level: Upper
- Area: 136.73
- Dimensions: 12.1 x 11.3
Bedroom 4
- Level: Upper
- Area: 134.47
- Dimensions: 11.9 x 11.3
Kitchen
- Level: Main
- Area: 119.43
- Dimensions: 9.11 x 13.11
Living room
- Level: Main
- Area: 294.69
- Dimensions: 14.1 x 20.9
Heating
- Central, Forced Air, Multiple Heating Units
Cooling
- Refrigerated
Appliances
- Included: Dishwasher, Free-Standing Gas Range, Disposal, Refrigerator
- Laundry: Gas Dryer Hookup, Washer Hookup, Dryer Hookup, ElectricDryer Hookup
Features
- Ceiling Fan(s), Dual Sinks, High Speed Internet, Kitchen Island, Loft, Multiple Living Areas, Pantry, Separate Shower
- Flooring: Laminate, Tile
- Windows: Double Pane Windows, Insulated Windows
- Has basement: No
- Number of fireplaces: 1
- Fireplace features: Gas Log
Interior area
- Total structure area: 2,546
- Total interior livable area: 2,546 sqft
Property
Parking
- Total spaces: 5
- Parking features: Attached, Garage
- Attached garage spaces: 5
Features
- Levels: Two
- Stories: 2
- Patio & porch: Balcony, Covered, Deck, Patio
- Exterior features: Balcony, Deck, Private Yard
- Has private pool: Yes
- Pool features: Above Ground
Lot
- Size: 1.50 Acres
- Residential vegetation: Grassed
Details
- Additional structures: Garage(s), Pergola, Storage, Workshop
- Parcel number: 1011070007144
- Zoning description: E-1
Construction
Type & style
- Home type: SingleFamily
- Property subtype: Single Family Residence
Materials
- Frame
- Roof: Flat,Tar/Gravel
Condition
- Resale
- New construction: No
- Year built: 2006
Details
- Builder name: Wallen
Utilities & green energy
- Sewer: Septic Tank
- Water: Public
- Utilities for property: Cable Available, Electricity Connected, Natural Gas Connected, Phone Available, Water Available
Green energy
- Energy generation: None
Community & neighborhood
Location
- Region: Rio Rancho
Other
Other facts
- Listing terms: Cash,Conventional,FHA,VA Loan
Price history
| Date | Event | Price |
|---|---|---|
| 10/4/2024 | Sold | -- |
Source: | ||
| 9/9/2024 | Pending sale | $589,000$231/sqft |
Source: | ||
| 9/5/2024 | Price change | $589,000-1.7%$231/sqft |
Source: | ||
| 8/15/2024 | Listed for sale | $599,000+19.9%$235/sqft |
Source: | ||
| 3/31/2022 | Sold | -- |
Source: | ||
Public tax history
| Year | Property taxes | Tax assessment |
|---|---|---|
| 2025 | $6,716 +17.9% | $192,469 +21.7% |
| 2024 | $5,698 -2.7% | $158,100 -2.3% |
| 2023 | $5,855 +29.3% | $161,884 +30.6% |
Find assessor info on the county website
Neighborhood: Solar Village/Mid-Unser
Nearby schools
GreatSchools rating
- 5/10Puesta Del Sol Elementary SchoolGrades: K-5Distance: 2.1 mi
- 7/10Eagle Ridge Middle SchoolGrades: 6-8Distance: 1.7 mi
- 7/10Rio Rancho High SchoolGrades: 9-12Distance: 2.3 mi
Get a cash offer in 3 minutes
Find out how much your home could sell for in as little as 3 minutes with a no-obligation cash offer.
Estimated market value$572,800
Get a cash offer in 3 minutes
Find out how much your home could sell for in as little as 3 minutes with a no-obligation cash offer.
Estimated market value
$572,800

