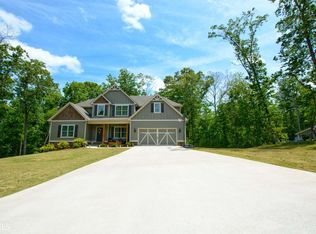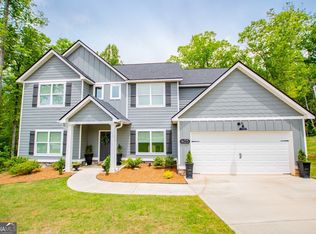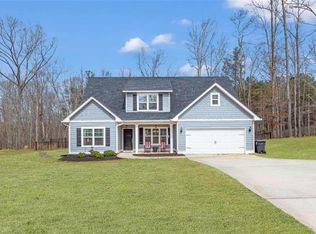Take a look at the Avondale plan! This home comes with Owner's suite on the main level, 4 more bedrooms upstairs, along with a designated office, a total of three full baths, a powder room, recreation room/den for family movie night, huge great room with wood burning fireplace, very open main level with granite countertops in the kitchen, stainless steel appliances, a separate formal dining room, hand scraped wood floors, tiled baths, free standing soaking tub and a tiled shower in the master bath with an unfinished basement that has been framed and plumbed for kitchen and bathroom. Sit outside on the covered back deck and enjoy country living.
This property is off market, which means it's not currently listed for sale or rent on Zillow. This may be different from what's available on other websites or public sources.


