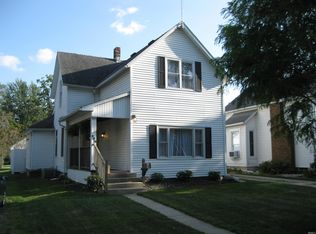Closed
Zestimate®
$183,000
409 Adams St, Decatur, IN 46733
3beds
1,356sqft
Single Family Residence
Built in 1880
5,227.2 Square Feet Lot
$183,000 Zestimate®
$--/sqft
$1,483 Estimated rent
Home value
$183,000
Estimated sales range
Not available
$1,483/mo
Zestimate® history
Loading...
Owner options
Explore your selling options
What's special
*** Open house canceled at Seller's request for Sunday August 31, 2025 *** Are you looking for a gem of a home in Decatur with a VERY easy to maintain yard, garage space, newly remodeled with care and class? Check out this great home on Adams St. With three nice sized bedrooms, nice kitchen, living room and a bath and a half (a shower could EASILY be added to the half. Check the basement for how easily), this home is as convenient as it is cute. AND it IS cute. Very nicely remodeled with tweaks and upgrades that you usually only see in magazines. This home has had a new mini-split heating and cooling system installed (2025), new plumbing in the bathrooms, kitchen and laundry (2024). Also in 2024: New sewer line to the main with new cleanout. New wiring to bedroom outlets, kitchen, bath and laundry. New flooring or refinished hardwood. Updated kitchen, just add your bar stools. The earlier mentioned half bath was added. Added newer appliances (which can stay at the list price-no warranties intended). And, the original bathroom gutted and remodeled. The two-car garage is roomy and ready for you!!! Some of the furniture in these photos is virtual the rest is negotiable. The front porch/three-season room is a killer place for a cup of joe or your favorite beverage. Much more was done to this gorgeous home, including exterior paint and landscaping, to allow you to move in, drop your boxes, and start living like you've planned to for a long time. Do NOT miss out!
Zillow last checked: 8 hours ago
Listing updated: October 05, 2025 at 03:19pm
Listed by:
Scott M Straub Cell:260-312-6077,
North Eastern Group Realty
Bought with:
Scott M Straub, RB14047974
North Eastern Group Realty
Source: IRMLS,MLS#: 202534655
Facts & features
Interior
Bedrooms & bathrooms
- Bedrooms: 3
- Bathrooms: 2
- Full bathrooms: 1
- 1/2 bathrooms: 1
- Main level bedrooms: 1
Bedroom 1
- Level: Main
Bedroom 2
- Level: Upper
Dining room
- Level: Main
- Area: 135
- Dimensions: 9 x 15
Kitchen
- Level: Main
- Area: 121
- Dimensions: 11 x 11
Living room
- Level: Main
- Area: 143
- Dimensions: 11 x 13
Heating
- Hot Water, Heat Pump, Radiant, Multiple Heating Systems
Cooling
- Heat Pump
Features
- Basement: Unfinished
- Number of fireplaces: 1
- Fireplace features: Living Room
Interior area
- Total structure area: 2,169
- Total interior livable area: 1,356 sqft
- Finished area above ground: 1,356
- Finished area below ground: 0
Property
Parking
- Total spaces: 2
- Parking features: Detached
- Garage spaces: 2
Features
- Levels: One and One Half
- Stories: 1
- Patio & porch: Enclosed, Porch
Lot
- Size: 5,227 sqft
- Dimensions: 40x132
- Features: Level
Details
- Parcel number: 010503200009.000022
Construction
Type & style
- Home type: SingleFamily
- Property subtype: Single Family Residence
Materials
- Vinyl Siding
Condition
- New construction: No
- Year built: 1880
Utilities & green energy
- Sewer: Public Sewer
- Water: Public
Community & neighborhood
Location
- Region: Decatur
- Subdivision: None
Price history
| Date | Event | Price |
|---|---|---|
| 9/26/2025 | Sold | $183,000-8.5% |
Source: | ||
| 9/1/2025 | Pending sale | $199,900 |
Source: | ||
| 8/28/2025 | Listed for sale | $199,900 |
Source: | ||
Public tax history
| Year | Property taxes | Tax assessment |
|---|---|---|
| 2024 | $138 +2% | $103,600 +8.9% |
| 2023 | $136 +2% | $95,100 +8.9% |
| 2022 | $133 +2% | $87,300 +5.4% |
Find assessor info on the county website
Neighborhood: 46733
Nearby schools
GreatSchools rating
- 8/10Bellmont Middle SchoolGrades: 6-8Distance: 1 mi
- 7/10Bellmont Senior High SchoolGrades: 9-12Distance: 0.8 mi
Schools provided by the listing agent
- Elementary: Bellmont
- Middle: Bellmont
- High: Bellmont
- District: North Adams Community
Source: IRMLS. This data may not be complete. We recommend contacting the local school district to confirm school assignments for this home.
Get pre-qualified for a loan
At Zillow Home Loans, we can pre-qualify you in as little as 5 minutes with no impact to your credit score.An equal housing lender. NMLS #10287.
