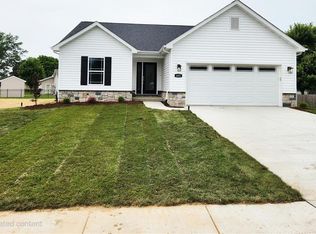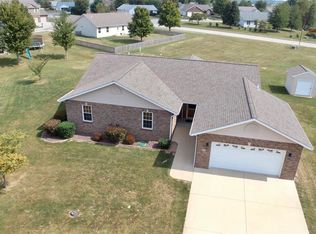Closed
Listing Provided by:
Connie F Kappert 618-567-5429,
Re/Max Signature Properties
Bought with: Strano & Associates
$400,300
409 Acorn Way, Lebanon, IL 62254
3beds
1,873sqft
Single Family Residence
Built in ----
0.25 Acres Lot
$411,800 Zestimate®
$214/sqft
$-- Estimated rent
Home value
$411,800
Estimated sales range
Not available
Not available
Zestimate® history
Loading...
Owner options
Explore your selling options
What's special
Experience comfort and elegance in the popular Dakota floor plan. It features 3 bedrooms, 2 bathrooms, and an open layout. The kitchen includes granite countertops and a center island, flowing into a living room with a cathedral ceiling and gas fireplace. The primary suite has a walk-in closet and a luxurious bath with dual vanities. An unfinished basement offers customization potential. Enjoy outdoor living on the patio and benefit from an attached garage. Don't miss the chance to own this exceptional home!
Zillow last checked: 8 hours ago
Listing updated: June 09, 2025 at 10:14am
Listing Provided by:
Connie F Kappert 618-567-5429,
Re/Max Signature Properties
Bought with:
Renee J Estes, 475135463
Strano & Associates
Source: MARIS,MLS#: 25021095 Originating MLS: Southwestern Illinois Board of REALTORS
Originating MLS: Southwestern Illinois Board of REALTORS
Facts & features
Interior
Bedrooms & bathrooms
- Bedrooms: 3
- Bathrooms: 2
- Full bathrooms: 2
- Main level bathrooms: 2
- Main level bedrooms: 3
Heating
- Natural Gas, Forced Air
Cooling
- Attic Fan
Appliances
- Included: Dishwasher, Disposal, Ice Maker, Microwave, Range, Refrigerator, Stainless Steel Appliance(s), Electric Water Heater
- Laundry: Main Level
Features
- Ceiling Fan(s), High Speed Internet, Separate Dining, Cathedral Ceiling(s), Vaulted Ceiling(s), Walk-In Closet(s), Breakfast Bar, Kitchen Island, Pantry, Double Vanity
- Windows: Low Emissivity Windows
- Has basement: Yes
- Number of fireplaces: 1
- Fireplace features: Electric, Family Room
Interior area
- Total structure area: 1,873
- Total interior livable area: 1,873 sqft
- Finished area above ground: 1,873
- Finished area below ground: 0
Property
Parking
- Total spaces: 3
- Parking features: Attached, Garage
- Attached garage spaces: 3
Features
- Levels: One
- Patio & porch: Porch, Covered, Patio
Lot
- Size: 0.25 Acres
- Dimensions: 90 x 115
- Features: Level
Details
- Parcel number: 0518.0318007
- Special conditions: Standard
Construction
Type & style
- Home type: SingleFamily
- Architectural style: Rustic,Ranch
- Property subtype: Single Family Residence
Materials
- Stone Veneer, Brick Veneer
Condition
- New Construction
- New construction: Yes
Details
- Builder name: Cnr Homes
- Warranty included: Yes
Utilities & green energy
- Sewer: Public Sewer
- Water: Public
- Utilities for property: Electricity Available
Community & neighborhood
Location
- Region: Lebanon
- Subdivision: The Knolls Of Centruy Oaks
Other
Other facts
- Listing terms: Cash,Conventional,FHA,VA Loan,Other
- Road surface type: Concrete
Price history
| Date | Event | Price |
|---|---|---|
| 6/9/2025 | Sold | $400,300+1.6%$214/sqft |
Source: | ||
| 5/15/2025 | Contingent | $394,000$210/sqft |
Source: | ||
| 4/4/2025 | Listed for sale | $394,000$210/sqft |
Source: | ||
Public tax history
Tax history is unavailable.
Neighborhood: 62254
Nearby schools
GreatSchools rating
- 8/10Lebanon Elementary SchoolGrades: PK-5Distance: 1.3 mi
- 4/10Lebanon High SchoolGrades: 6-12Distance: 1.3 mi
Schools provided by the listing agent
- Elementary: Lebanon Dist 9
- Middle: Lebanon Dist 9
- High: Lebanon
Source: MARIS. This data may not be complete. We recommend contacting the local school district to confirm school assignments for this home.

Get pre-qualified for a loan
At Zillow Home Loans, we can pre-qualify you in as little as 5 minutes with no impact to your credit score.An equal housing lender. NMLS #10287.
Sell for more on Zillow
Get a free Zillow Showcase℠ listing and you could sell for .
$411,800
2% more+ $8,236
With Zillow Showcase(estimated)
$420,036
