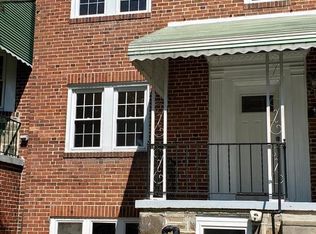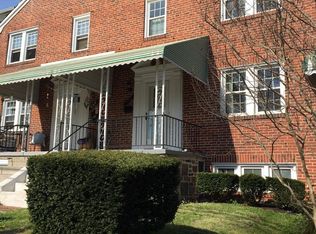Sold for $345,000
$345,000
409 Academy Rd, Baltimore, MD 21228
3beds
1,600sqft
Townhouse
Built in 1939
2,060 Square Feet Lot
$345,900 Zestimate®
$216/sqft
$2,622 Estimated rent
Home value
$345,900
$318,000 - $377,000
$2,622/mo
Zestimate® history
Loading...
Owner options
Explore your selling options
What's special
This well appointed porch front home in an established Catonsville neighborhood showcases tons of original charm accented by modern day amenities. The home offers an attached garage, plenty of rear parking & small yard. Tucked away yet only 1/2 mile from 695 Beltway with easy access to all Catonsville has to offer! Owner has updated this 1939 home with modern amenities while maintaining the timeless old-world charm. Gorgeous hardwood floors are showcased on the main level, stairs & upper level hallway. The main floor features spacious, well-proportioned rooms ideal for both everyday living & entertaining. The generously sized living room accented with a bay window opens to a dining area with adjacent kitchen. The kitchen boasts granite counters, decorative backsplash, tile floor, stainless appliances, updated white cabinetry, loads of counter space & wood island overhang. Convenient access to a small deck is located off the kitchen... a great place for grilling or enjoying a morning coffee. The upper level hosts three comfortable bedrooms accompanied by a nicely updated full bath with large linen closet. Pull down attic is an additional storage opportunity. The lower level has a multi purpose room/possible 4th bedroom, full bathroom along with a bump out nook currently used as an office. A utility room houses the laundry & systems and provides access to rear yard & attached garage. Seller offering a 1 Year Seller paid home warranty. Updates/Improvements since 2019: Front Steps near sidewalk redone (2025); Kitchen: appliances, countertops, sink, backsplash, undercabinet lighting; Bathrooms refreshed; Newer Washer; Refinished hardwood on stairs /hallway; AC & Boiler recently evaluated and fully serviced. Roof tune ups.
Zillow last checked: 8 hours ago
Listing updated: August 04, 2025 at 07:03am
Listed by:
Mary Beth Eikenberg Swidersky 410-804-7344,
Cummings & Co. Realtors,
Co-Listing Agent: Margaret K Weetenkamp 410-274-0004,
Cummings & Co. Realtors
Bought with:
Kandis Staniec
Berkshire Hathaway HomeServices PenFed Realty
Source: Bright MLS,MLS#: MDBC2127216
Facts & features
Interior
Bedrooms & bathrooms
- Bedrooms: 3
- Bathrooms: 2
- Full bathrooms: 2
Primary bedroom
- Features: Flooring - Carpet
- Level: Upper
Bedroom 1
- Features: Flooring - Carpet
- Level: Upper
Bedroom 2
- Features: Flooring - Carpet
- Level: Upper
Bathroom 1
- Level: Upper
Dining room
- Features: Flooring - HardWood
- Level: Main
Other
- Level: Lower
Kitchen
- Features: Granite Counters
- Level: Main
Living room
- Features: Flooring - HardWood
- Level: Main
Recreation room
- Features: Flooring - Carpet, Lighting - Ceiling, Recessed Lighting
- Level: Lower
Utility room
- Level: Lower
Heating
- Radiator, Oil
Cooling
- Ceiling Fan(s), Central Air, Attic Fan, Electric
Appliances
- Included: Dishwasher, Microwave, Oven/Range - Gas, Refrigerator, Washer, Water Heater, Stainless Steel Appliance(s), Ice Maker, Gas Water Heater
- Laundry: In Basement, Has Laundry
Features
- Ceiling Fan(s), Dining Area, Upgraded Countertops, Attic, Kitchen Island, Recessed Lighting
- Flooring: Hardwood, Carpet, Ceramic Tile, Wood
- Windows: Screens, Double Hung, Double Pane Windows
- Basement: Other
- Has fireplace: No
Interior area
- Total structure area: 1,920
- Total interior livable area: 1,600 sqft
- Finished area above ground: 1,280
- Finished area below ground: 320
Property
Parking
- Total spaces: 3
- Parking features: Garage Faces Rear, Concrete, Attached, Driveway, On Street
- Attached garage spaces: 1
- Uncovered spaces: 2
Accessibility
- Accessibility features: None
Features
- Levels: Three
- Stories: 3
- Patio & porch: Deck
- Pool features: None
Lot
- Size: 2,060 sqft
Details
- Additional structures: Above Grade, Below Grade
- Parcel number: 04010101350920
- Zoning: RESIDENTIAL
- Special conditions: Standard
Construction
Type & style
- Home type: Townhouse
- Architectural style: Colonial
- Property subtype: Townhouse
Materials
- Brick, Stone
- Foundation: Other
- Roof: Slate,Flat
Condition
- Very Good
- New construction: No
- Year built: 1939
Utilities & green energy
- Sewer: Public Sewer
- Water: Public
Community & neighborhood
Location
- Region: Baltimore
- Subdivision: Academy Heights
Other
Other facts
- Listing agreement: Exclusive Right To Sell
- Ownership: Fee Simple
Price history
| Date | Event | Price |
|---|---|---|
| 8/4/2025 | Sold | $345,000-1.4%$216/sqft |
Source: | ||
| 6/18/2025 | Pending sale | $349,900$219/sqft |
Source: | ||
| 6/4/2025 | Price change | $349,900-2.8%$219/sqft |
Source: | ||
| 5/23/2025 | Listed for sale | $359,900$225/sqft |
Source: | ||
| 5/12/2025 | Pending sale | $359,900$225/sqft |
Source: | ||
Public tax history
| Year | Property taxes | Tax assessment |
|---|---|---|
| 2025 | $3,713 +30% | $246,200 +4.5% |
| 2024 | $2,857 +7.2% | $235,700 +7.2% |
| 2023 | $2,666 +7.7% | $219,967 -6.7% |
Find assessor info on the county website
Neighborhood: 21228
Nearby schools
GreatSchools rating
- 7/10Westowne Elementary SchoolGrades: PK-5Distance: 0.6 mi
- 5/10Catonsville Middle SchoolGrades: 6-8Distance: 3 mi
- 8/10Catonsville High SchoolGrades: 9-12Distance: 1.8 mi
Schools provided by the listing agent
- District: Baltimore County Public Schools
Source: Bright MLS. This data may not be complete. We recommend contacting the local school district to confirm school assignments for this home.
Get a cash offer in 3 minutes
Find out how much your home could sell for in as little as 3 minutes with a no-obligation cash offer.
Estimated market value$345,900
Get a cash offer in 3 minutes
Find out how much your home could sell for in as little as 3 minutes with a no-obligation cash offer.
Estimated market value
$345,900

