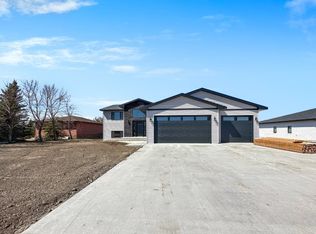Sold on 10/31/24
Price Unknown
409 7th Ave SW, Surrey, ND 58785
6beds
3baths
3,234sqft
Single Family Residence
Built in 2021
0.39 Acres Lot
$460,800 Zestimate®
$--/sqft
$2,749 Estimated rent
Home value
$460,800
$433,000 - $488,000
$2,749/mo
Zestimate® history
Loading...
Owner options
Explore your selling options
What's special
Beautiful home built in 2021 by Precision Plus. Features 6 bedrooms, three-stall garage, large yard and maintenance-free deck for entertaining. This home has neutral finishes throughout, which makes it move-in ready. Each bedroom has plenty of closet space and large daylight windows making it feel even more spacious. The lower level has a wet bar and large family room making entertaining easy. The lower-level features three large bedrooms, plenty of storage and a full bathroom. Upstairs you will find 2 bedrooms along with the primary bedroom and two full baths. The kitchen provides plenty of room for guests at the island or dining room.
Zillow last checked: 8 hours ago
Listing updated: November 01, 2024 at 11:55am
Listed by:
ALYSSA KEMPER-KRAFT 701-852-6334,
BROKERS 12, INC.
Source: Minot MLS,MLS#: 241863
Facts & features
Interior
Bedrooms & bathrooms
- Bedrooms: 6
- Bathrooms: 3
Primary bedroom
- Description: Spacious, Large Closet
- Level: Upper
Bedroom 1
- Description: Good Size
- Level: Upper
Bedroom 2
- Description: Good Size
- Level: Upper
Bedroom 3
- Description: Large
- Level: Basement
Bedroom 4
- Description: Large
- Level: Basement
Bedroom 5
- Description: Large
- Level: Basement
Dining room
- Description: Large
- Level: Upper
Family room
- Description: Large
- Level: Basement
Kitchen
- Description: Large Open
- Level: Upper
Living room
- Description: Spacious
- Level: Upper
Heating
- Forced Air
Cooling
- Central Air
Appliances
- Included: Microwave, Dishwasher, Refrigerator, Range/Oven, Washer, Dryer
- Laundry: Upper Level
Features
- Flooring: Carpet, Tile, Laminate
- Basement: Finished,Full,Daylight
- Number of fireplaces: 1
- Fireplace features: Electric, Upper
Interior area
- Total structure area: 3,234
- Total interior livable area: 3,234 sqft
- Finished area above ground: 1,604
Property
Parking
- Total spaces: 3
- Parking features: Attached, Garage: Heated, Insulated, Floor Drains, Lights, Driveway: Paved
- Attached garage spaces: 3
- Has uncovered spaces: Yes
Features
- Levels: One
- Stories: 1
- Patio & porch: Deck, Patio, Porch
- Exterior features: Sprinkler
- Fencing: Fenced
Lot
- Size: 0.39 Acres
Details
- Parcel number: SY190480500070
- Zoning: R1
Construction
Type & style
- Home type: SingleFamily
- Property subtype: Single Family Residence
Materials
- Foundation: Concrete Perimeter
- Roof: Asphalt
Condition
- New construction: No
- Year built: 2021
Utilities & green energy
- Sewer: City
- Water: City
Community & neighborhood
Location
- Region: Surrey
Price history
| Date | Event | Price |
|---|---|---|
| 10/31/2024 | Sold | -- |
Source: | ||
| 8/2/2024 | Price change | $459,797-0.7%$142/sqft |
Source: Great North MLS #4013585 | ||
| 7/31/2024 | Price change | $463,007-1.2%$143/sqft |
Source: Great North MLS #4013585 | ||
| 7/15/2024 | Price change | $468,590-0.3%$145/sqft |
Source: Great North MLS #4013585 | ||
| 6/28/2024 | Price change | $469,994-0.4%$145/sqft |
Source: Great North MLS #4013585 | ||
Public tax history
| Year | Property taxes | Tax assessment |
|---|---|---|
| 2024 | $4,733 +3.3% | $396,000 -1% |
| 2023 | $4,583 +123.3% | $400,000 +123.5% |
| 2022 | $2,052 +237% | $179,000 +477.4% |
Find assessor info on the county website
Neighborhood: 58785
Nearby schools
GreatSchools rating
- 5/10Surrey Elementary SchoolGrades: PK-6Distance: 0.6 mi
- 8/10Surrey High SchoolGrades: 7-12Distance: 0.6 mi
Schools provided by the listing agent
- District: Surrey
Source: Minot MLS. This data may not be complete. We recommend contacting the local school district to confirm school assignments for this home.
