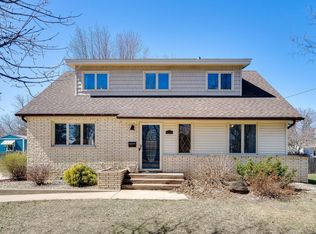Closed
$253,000
409 6th Ave SW, Cambridge, MN 55008
3beds
1,716sqft
Single Family Residence
Built in 1960
0.3 Acres Lot
$274,000 Zestimate®
$147/sqft
$2,081 Estimated rent
Home value
$274,000
$260,000 - $288,000
$2,081/mo
Zestimate® history
Loading...
Owner options
Explore your selling options
What's special
Delightful 3 bed 2 bath bungalow on a large corner lot. One level living with a vaulted master suite, laundry, and kitchen all on the main level. 2 additional bed upstairs and a full bath. 2 car attached garage and an additional driveway with a single stall detached garage. Updated boiler, water softener, water heater, and electrical panel. Newer stove, dryer, and dishwasher as well. Mini split A/C units. The backyard offers a covered Pergola that's semi private and great for soaking up the summer evenings. Established neighborhood close to all the shopping that Cambridge offers.
Zillow last checked: 8 hours ago
Listing updated: February 18, 2025 at 10:36pm
Listed by:
Brandon Anderson 612-490-0638,
eHouse Realty, Inc
Bought with:
Bill Ebert
RE/MAX Advantage Plus
Source: NorthstarMLS as distributed by MLS GRID,MLS#: 6468347
Facts & features
Interior
Bedrooms & bathrooms
- Bedrooms: 3
- Bathrooms: 2
- Full bathrooms: 2
Bedroom 1
- Level: Main
- Area: 252 Square Feet
- Dimensions: 18x14
Bedroom 2
- Level: Upper
- Area: 165 Square Feet
- Dimensions: 15x11
Bedroom 3
- Level: Upper
- Area: 104 Square Feet
- Dimensions: 13x8
Dining room
- Level: Main
- Area: 252 Square Feet
- Dimensions: 21x12
Foyer
- Level: Main
- Area: 72 Square Feet
- Dimensions: 9x8
Kitchen
- Level: Main
- Area: 160 Square Feet
- Dimensions: 20x8
Laundry
- Level: Main
- Area: 56 Square Feet
- Dimensions: 8x7
Living room
- Level: Main
- Area: 304 Square Feet
- Dimensions: 19x16
Heating
- Baseboard, Boiler
Cooling
- Ductless Mini-Split
Appliances
- Included: Dishwasher, Dryer, Microwave, Range, Refrigerator, Water Softener Owned
Features
- Basement: Daylight,Unfinished
- Has fireplace: No
Interior area
- Total structure area: 1,716
- Total interior livable area: 1,716 sqft
- Finished area above ground: 1,716
- Finished area below ground: 0
Property
Parking
- Total spaces: 3
- Parking features: Attached, Detached, Asphalt, Garage Door Opener
- Attached garage spaces: 3
- Has uncovered spaces: Yes
- Details: Garage Dimensions (22x22)
Accessibility
- Accessibility features: None
Features
- Levels: One and One Half
- Stories: 1
Lot
- Size: 0.30 Acres
- Dimensions: 150 x 85
- Features: Corner Lot
Details
- Additional structures: Additional Garage
- Foundation area: 1282
- Parcel number: 150420670
- Zoning description: Residential-Single Family
Construction
Type & style
- Home type: SingleFamily
- Property subtype: Single Family Residence
Materials
- Vinyl Siding, Block, Frame
Condition
- Age of Property: 65
- New construction: No
- Year built: 1960
Utilities & green energy
- Electric: Circuit Breakers
- Gas: Natural Gas
- Sewer: City Sewer/Connected
- Water: City Water/Connected
Community & neighborhood
Location
- Region: Cambridge
- Subdivision: Aud Sub Div 9
HOA & financial
HOA
- Has HOA: No
Price history
| Date | Event | Price |
|---|---|---|
| 2/16/2024 | Sold | $253,000+1.2%$147/sqft |
Source: | ||
| 1/20/2024 | Pending sale | $249,900$146/sqft |
Source: | ||
| 1/3/2024 | Price change | $249,900-10.7%$146/sqft |
Source: | ||
| 12/14/2023 | Listed for sale | $279,900+76%$163/sqft |
Source: | ||
| 7/20/2015 | Sold | $159,000+6.1%$93/sqft |
Source: | ||
Public tax history
| Year | Property taxes | Tax assessment |
|---|---|---|
| 2024 | $3,202 +3.3% | $233,600 |
| 2023 | $3,100 +10.6% | $233,600 +7.5% |
| 2022 | $2,802 +4.1% | $217,400 |
Find assessor info on the county website
Neighborhood: 55008
Nearby schools
GreatSchools rating
- 6/10Cambridge Intermediate SchoolGrades: 3-5Distance: 0.5 mi
- 7/10Cambridge Middle SchoolGrades: 6-8Distance: 2.3 mi
- 6/10Cambridge-Isanti High SchoolGrades: 9-12Distance: 0.1 mi

Get pre-qualified for a loan
At Zillow Home Loans, we can pre-qualify you in as little as 5 minutes with no impact to your credit score.An equal housing lender. NMLS #10287.
Sell for more on Zillow
Get a free Zillow Showcase℠ listing and you could sell for .
$274,000
2% more+ $5,480
With Zillow Showcase(estimated)
$279,480
