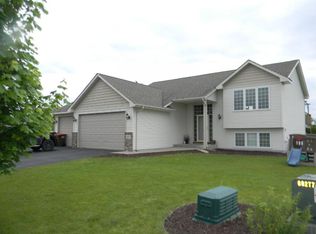Closed
$325,500
409 66th St SW, Waverly, MN 55390
3beds
2,701sqft
Single Family Residence
Built in 2018
9,583.2 Square Feet Lot
$343,400 Zestimate®
$121/sqft
$2,926 Estimated rent
Home value
$343,400
$326,000 - $361,000
$2,926/mo
Zestimate® history
Loading...
Owner options
Explore your selling options
What's special
Seller paid closing costs up to $2000 with acceptable offer!! Great condition and fabulous alternative to new construction! 3 spacious bedrooms on the same level. Large kitchen with stainless steel appliances, walk in pantry, center island and large window overlooking backyard. Vinyl plank flooring throughout first floor. Numerous windows throughout the home with custom window shades. Living and Dining areas have expansive views overlooking backyard. Great entertaining spaces. 2nd Floor: Primary bedroom retreat features private bath with double sinks, walk in shower and large walk in closet. Laundry room with Samsung washer and dryer and sink. Additional generous sized bedrooms are light and bright. Full bath completes the upper level. 3 car, attached garage is insulated with plumbing run for future gas heater. Lower level is ready for you to finish - with rough in bathroom and egress windows - future equity! Walk to neighborhood park. (Buyers agent to verify measurements).
Zillow last checked: 8 hours ago
Listing updated: November 25, 2024 at 10:12pm
Listed by:
Katherine Onan 612-242-7046,
Coldwell Banker Realty
Bought with:
Luke N. Nguyen
BC Realty Inc
Source: NorthstarMLS as distributed by MLS GRID,MLS#: 6415130
Facts & features
Interior
Bedrooms & bathrooms
- Bedrooms: 3
- Bathrooms: 3
- Full bathrooms: 1
- 3/4 bathrooms: 1
- 1/2 bathrooms: 1
Bedroom 1
- Level: Upper
- Area: 169.54 Square Feet
- Dimensions: 14 X 12.11
Bedroom 2
- Level: Upper
- Area: 111 Square Feet
- Dimensions: 11.10 X 10
Bedroom 3
- Level: Upper
- Area: 118 Square Feet
- Dimensions: 11.8 X 10
Dining room
- Level: Main
- Area: 115.2 Square Feet
- Dimensions: 12 X 9.6
Kitchen
- Level: Main
- Area: 163.2 Square Feet
- Dimensions: 13.6 X 12
Laundry
- Level: Upper
- Area: 42 Square Feet
- Dimensions: 7 X 6
Living room
- Level: Main
- Area: 340 Square Feet
- Dimensions: 20 X 17
Mud room
- Level: Main
- Area: 46.2 Square Feet
- Dimensions: 7 X 6.6
Walk in closet
- Level: Upper
- Area: 43.32 Square Feet
- Dimensions: 7.6 X 5.7
Heating
- Forced Air
Cooling
- Central Air
Appliances
- Included: Air-To-Air Exchanger, Dishwasher, Disposal, Dryer, Microwave, Range, Refrigerator, Stainless Steel Appliance(s), Washer
Features
- Basement: Daylight,Egress Window(s),Full,Concrete,Storage Space,Sump Pump,Unfinished
- Has fireplace: No
Interior area
- Total structure area: 2,701
- Total interior livable area: 2,701 sqft
- Finished area above ground: 1,801
- Finished area below ground: 0
Property
Parking
- Total spaces: 3
- Parking features: Attached, Asphalt, Garage Door Opener, Insulated Garage
- Attached garage spaces: 3
- Has uncovered spaces: Yes
- Details: Garage Dimensions (30 X 21), Garage Door Height (7), Garage Door Width (16)
Accessibility
- Accessibility features: None
Features
- Levels: Two
- Stories: 2
- Patio & porch: Front Porch
Lot
- Size: 9,583 sqft
- Dimensions: 134 x 75 x 125 x 75
Details
- Foundation area: 1140
- Parcel number: 116031005050
- Zoning description: Residential-Single Family
Construction
Type & style
- Home type: SingleFamily
- Property subtype: Single Family Residence
Materials
- Vinyl Siding, Frame
- Roof: Age 8 Years or Less
Condition
- Age of Property: 6
- New construction: No
- Year built: 2018
Utilities & green energy
- Gas: Natural Gas
- Sewer: City Sewer/Connected, City Sewer - In Street
- Water: City Water/Connected, City Water - In Street
Community & neighborhood
Location
- Region: Waverly
- Subdivision: Woodland Shores
HOA & financial
HOA
- Has HOA: No
Other
Other facts
- Road surface type: Paved
Price history
| Date | Event | Price |
|---|---|---|
| 1/31/2025 | Listing removed | $2,350$1/sqft |
Source: Zillow Rentals | ||
| 1/20/2025 | Listed for rent | $2,350$1/sqft |
Source: Zillow Rentals | ||
| 11/22/2023 | Sold | $325,500-3.1%$121/sqft |
Source: | ||
| 10/19/2023 | Pending sale | $335,900$124/sqft |
Source: | ||
| 8/24/2023 | Price change | $335,900-4%$124/sqft |
Source: | ||
Public tax history
| Year | Property taxes | Tax assessment |
|---|---|---|
| 2025 | $4,148 -2.6% | $336,300 -1.3% |
| 2024 | $4,258 +9.6% | $340,700 -4.8% |
| 2023 | $3,884 -4% | $357,900 +14.5% |
Find assessor info on the county website
Neighborhood: 55390
Nearby schools
GreatSchools rating
- 4/10Humphrey Elementary SchoolGrades: PK-4Distance: 1.6 mi
- 5/10Howard Lake Middle SchoolGrades: 5-8Distance: 6.3 mi
- 8/10Howard Lake-Waverly-Winsted Sec.Grades: 9-12Distance: 6.3 mi

Get pre-qualified for a loan
At Zillow Home Loans, we can pre-qualify you in as little as 5 minutes with no impact to your credit score.An equal housing lender. NMLS #10287.
Sell for more on Zillow
Get a free Zillow Showcase℠ listing and you could sell for .
$343,400
2% more+ $6,868
With Zillow Showcase(estimated)
$350,268
