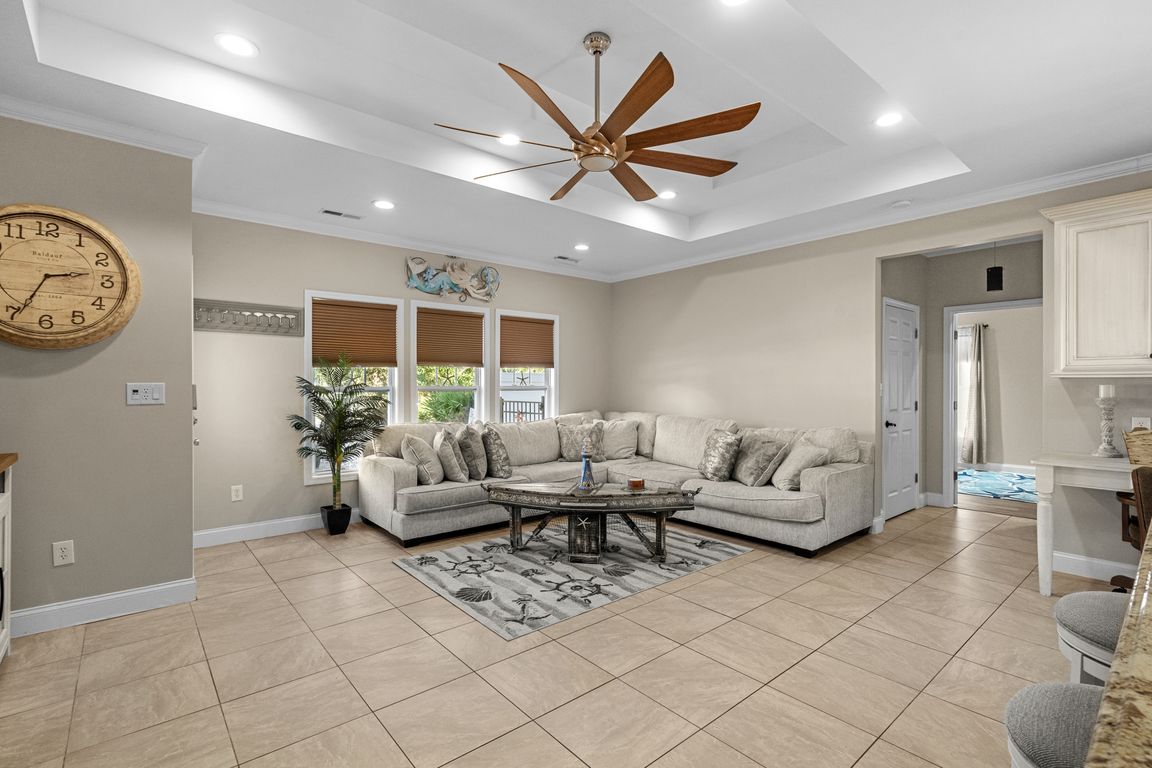
Under contract
$797,000
5beds
3,653sqft
409 64th Ave. N, Myrtle Beach, SC 29572
5beds
3,653sqft
Single family residence
Built in 2014
0.26 Acres
2 Attached garage spaces
$218 price/sqft
$5 monthly HOA fee
What's special
Separate guest suiteSingle-level beach homeForever swim featureSpacious great roomSparkling in-ground poolStunning granite islandHigh-end stainless steel appliances
AMAZING PRICE EAST OF 17 IN THE FOREST DUNES SECTION AND A SHORT WALK TO THE GOLDEN MILE AND OCEAN!!! A Coastal Retreat Designed for Family, Comfort & Connection Experience the best of Myrtle Beach living in this breathtaking single-level beach home with 2 car garage, perfectly situated in ...
- 12 days |
- 851 |
- 24 |
Likely to sell faster than
Source: CCAR,MLS#: 2526871 Originating MLS: Coastal Carolinas Association of Realtors
Originating MLS: Coastal Carolinas Association of Realtors
Travel times
Living Room
Kitchen
Primary Bedroom
Zillow last checked: 8 hours ago
Listing updated: November 11, 2025 at 07:08am
Listed by:
Traci Miles Team Cell:843-997-8891,
CENTURY 21 Boling & Associates,
Carrie Blevins 843-360-5747,
CENTURY 21 Boling & Associates
Source: CCAR,MLS#: 2526871 Originating MLS: Coastal Carolinas Association of Realtors
Originating MLS: Coastal Carolinas Association of Realtors
Facts & features
Interior
Bedrooms & bathrooms
- Bedrooms: 5
- Bathrooms: 6
- Full bathrooms: 5
- 1/2 bathrooms: 1
Rooms
- Room types: Bonus Room, Den, Utility Room
Primary bedroom
- Features: Tray Ceiling(s), Ceiling Fan(s), Main Level Master, Walk-In Closet(s)
Primary bathroom
- Features: Dual Sinks, Separate Shower, Vanity
Dining room
- Features: Ceiling Fan(s), Separate/Formal Dining Room
Family room
- Features: Tray Ceiling(s), Ceiling Fan(s)
Kitchen
- Features: Breakfast Bar, Ceiling Fan(s), Kitchen Exhaust Fan, Kitchen Island, Stainless Steel Appliances, Solid Surface Counters
Living room
- Features: Tray Ceiling(s), Ceiling Fan(s), Fireplace
Other
- Features: Bedroom on Main Level, Library, Utility Room
Heating
- Central, Electric
Cooling
- Central Air
Appliances
- Included: Dishwasher, Disposal, Microwave, Range, Refrigerator, Range Hood, Dryer, Washer
- Laundry: Washer Hookup
Features
- Fireplace, Handicap Access, Split Bedrooms, Breakfast Bar, Bedroom on Main Level, Kitchen Island, Stainless Steel Appliances, Solid Surface Counters
- Flooring: Luxury Vinyl, Luxury VinylPlank, Tile
- Doors: Insulated Doors
- Has fireplace: Yes
Interior area
- Total structure area: 4,073
- Total interior livable area: 3,653 sqft
Property
Parking
- Total spaces: 4
- Parking features: Attached, Garage, Two Car Garage, Garage Door Opener
- Attached garage spaces: 2
Features
- Levels: One
- Stories: 1
- Patio & porch: Patio
- Exterior features: Fence, Pool, Patio
- Has private pool: Yes
- Pool features: In Ground, Outdoor Pool, Private
Lot
- Size: 0.26 Acres
- Features: Corner Lot, City Lot, Rectangular, Rectangular Lot
Details
- Additional parcels included: ,
- Parcel number: 42106030083
- Zoning: RES
- Special conditions: None
Construction
Type & style
- Home type: SingleFamily
- Architectural style: Ranch
- Property subtype: Single Family Residence
Materials
- HardiPlank Type
- Foundation: Slab
Condition
- Resale
- Year built: 2014
Utilities & green energy
- Water: Public
- Utilities for property: Cable Available, Electricity Available, Phone Available, Sewer Available, Water Available
Green energy
- Energy efficient items: Doors, Windows
Community & HOA
Community
- Features: Golf Carts OK, Long Term Rental Allowed
- Security: Smoke Detector(s)
- Subdivision: Forest Dunes
HOA
- Has HOA: Yes
- Amenities included: Owner Allowed Golf Cart, Owner Allowed Motorcycle, Pet Restrictions, Tenant Allowed Golf Cart, Tenant Allowed Motorcycle
- HOA fee: $5 monthly
Location
- Region: Myrtle Beach
Financial & listing details
- Price per square foot: $218/sqft
- Date on market: 11/7/2025
- Listing terms: Cash,Conventional
- Electric utility on property: Yes