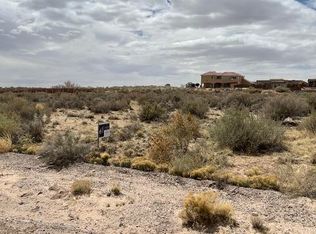Sold
Price Unknown
409 4th St NE, Rio Rancho, NM 87124
3beds
1,604sqft
Single Family Residence
Built in ----
0.5 Acres Lot
$407,100 Zestimate®
$--/sqft
$2,650 Estimated rent
Home value
$407,100
$387,000 - $427,000
$2,650/mo
Zestimate® history
Loading...
Owner options
Explore your selling options
What's special
WOW gorgeous NEW custom showcases quality craftsmanship & exquisite details throughout. Situated on a spacious half-acre lot, it offers beautiful mountain views. Charming 3-Bed, 2-Bath Home with Versatile Flex Room. Open floor plan seamlessly connects the living room, dining space, & kitchen. The kitchen features top-of-the-line stainless steel appliances (that convey!), dovetail drawers, center island, granite, and gorgeous title backsplash. Located in a peaceful neighborhood with convenient access to schools and shopping, this home offers the ideal setting for comfortable living. The half acre allows for casita or secondary buildings. It opens up exciting possibilities for RV parking, boat storage, or creating your own outdoor haven & don't forget a finished garage!
Zillow last checked: 8 hours ago
Listing updated: November 30, 2023 at 02:36pm
Listed by:
Cramer & CO LLC 505-250-3096,
Realty One of New Mexico
Bought with:
Jennifer Rachel Hubby, REC20220761
Berkshire Hathaway NM Prop
Source: SWMLS,MLS#: 1042642
Facts & features
Interior
Bedrooms & bathrooms
- Bedrooms: 3
- Bathrooms: 2
- Full bathrooms: 2
Primary bedroom
- Level: Main
- Area: 187.88
- Dimensions: 15.4 x 12.2
Bedroom 2
- Level: Main
- Area: 130.13
- Dimensions: 9.1 x 14.3
Bedroom 3
- Level: Main
- Area: 138.24
- Dimensions: 10.8 x 12.8
Dining room
- Level: Main
- Area: 147.51
- Dimensions: 14.9 x 9.9
Family room
- Level: Main
- Area: 224.51
- Dimensions: 15.7 x 14.3
Kitchen
- Level: Main
- Area: 200.96
- Dimensions: 15.7 x 12.8
Living room
- Level: Main
- Area: 178.98
- Dimensions: 15.7 x 11.4
Heating
- Central, Forced Air
Cooling
- Refrigerated
Appliances
- Included: Free-Standing Gas Range, Disposal, Microwave, Refrigerator
- Laundry: Gas Dryer Hookup, Washer Hookup, Dryer Hookup, ElectricDryer Hookup
Features
- Home Office, Main Level Primary, Pantry, Tub Shower, Walk-In Closet(s)
- Flooring: Carpet, Tile
- Windows: Double Pane Windows, Insulated Windows, Low-Emissivity Windows, Vinyl
- Has basement: No
- Has fireplace: No
Interior area
- Total structure area: 1,604
- Total interior livable area: 1,604 sqft
Property
Parking
- Total spaces: 2
- Parking features: Attached, Finished Garage, Garage
- Attached garage spaces: 2
Features
- Levels: One
- Stories: 1
- Exterior features: Private Yard
- Has view: Yes
Lot
- Size: 0.50 Acres
- Features: Views
Details
- Parcel number: 1009070448185
- Zoning description: R-1
Construction
Type & style
- Home type: SingleFamily
- Property subtype: Single Family Residence
Materials
- Frame, Stucco
- Roof: Pitched,Shingle
Condition
- Resale
- New construction: No
Utilities & green energy
- Sewer: Septic Tank
- Water: Public
- Utilities for property: Underground Utilities
Green energy
- Energy efficient items: Windows
- Energy generation: None
Community & neighborhood
Location
- Region: Rio Rancho
Other
Other facts
- Listing terms: Cash,Conventional,FHA,VA Loan
Price history
| Date | Event | Price |
|---|---|---|
| 11/29/2023 | Sold | -- |
Source: | ||
| 11/1/2023 | Pending sale | $379,900+0.2%$237/sqft |
Source: | ||
| 10/5/2023 | Listed for sale | $379,000$236/sqft |
Source: | ||
Public tax history
| Year | Property taxes | Tax assessment |
|---|---|---|
| 2025 | $4,187 -1.1% | $119,976 +2.2% |
| 2024 | $4,232 +939% | $117,436 +1100.4% |
| 2023 | $407 +46.5% | $9,783 +46.7% |
Find assessor info on the county website
Neighborhood: 87124
Nearby schools
GreatSchools rating
- 5/10Puesta Del Sol Elementary SchoolGrades: K-5Distance: 1.8 mi
- 7/10Eagle Ridge Middle SchoolGrades: 6-8Distance: 2.8 mi
- 7/10Rio Rancho High SchoolGrades: 9-12Distance: 3.5 mi
Schools provided by the listing agent
- Elementary: Colinas Del Norte
- Middle: Rio Rancho Mid High
- High: Rio Rancho
Source: SWMLS. This data may not be complete. We recommend contacting the local school district to confirm school assignments for this home.
Get a cash offer in 3 minutes
Find out how much your home could sell for in as little as 3 minutes with a no-obligation cash offer.
Estimated market value$407,100
Get a cash offer in 3 minutes
Find out how much your home could sell for in as little as 3 minutes with a no-obligation cash offer.
Estimated market value
$407,100
