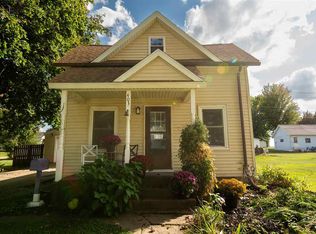Small town living on a picture-perfect corner lot just blocks from school and close to local restaurants and businesses. This all brick house has a formal dining area and living room with original woodwork and hardwood floors. The living room and primary bedroom both feature beautiful gas fireplaces. Adding to the curb is appeal is a 4-car garage, constructed in 2004. Other updates include new windows (2004), kitchen (2004), roof (2014), furnace & central air (2004).
This property is off market, which means it's not currently listed for sale or rent on Zillow. This may be different from what's available on other websites or public sources.

