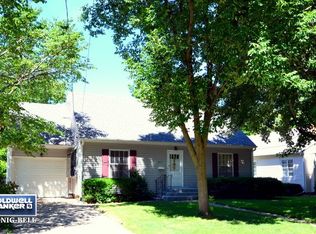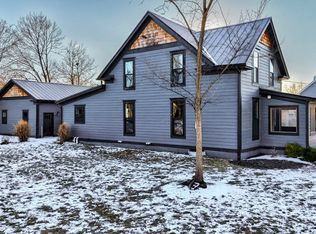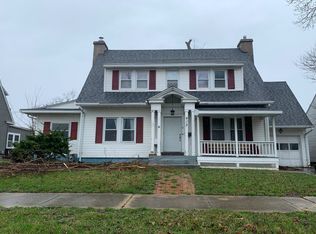Closed
$165,000
409 3rd Ave, Ottawa, IL 61350
3beds
1,519sqft
Single Family Residence
Built in 1951
7,200 Square Feet Lot
$170,800 Zestimate®
$109/sqft
$1,561 Estimated rent
Home value
$170,800
$142,000 - $205,000
$1,561/mo
Zestimate® history
Loading...
Owner options
Explore your selling options
What's special
Tons of potential in this home. Ranch style featuring 3 beds, 1bath on the south side of Ottawa. Enjoy an inviting covered front porch. Entering the home with a spacious living and dining area. Large picture window with a built-in storage bench to add additional functionality and seating. The kitchen offers plenty of cabinet space and has an eat-in area. Main level laundry room, with storage. Lots of space in the basement with two separate areas and a rough in bathroom. The possibilities are endless with the spaces in this home. Pocket doors for a space saver in rooms of kitchen, living room, and bathroom. Fenced in backyard with a concrete patio. Walking distance to 2 parks and downtown. Roof (2017) Front Window (2024)
Zillow last checked: 8 hours ago
Listing updated: July 16, 2025 at 02:11am
Listing courtesy of:
Gracy Neilsen 815-992-9594,
Coldwell Banker Real Estate Group
Bought with:
Todd Gensler
Coldwell Banker Today's, Realtors
Source: MRED as distributed by MLS GRID,MLS#: 12328864
Facts & features
Interior
Bedrooms & bathrooms
- Bedrooms: 3
- Bathrooms: 1
- Full bathrooms: 1
Primary bedroom
- Features: Flooring (Carpet), Window Treatments (Blinds)
- Level: Main
- Area: 168 Square Feet
- Dimensions: 14X12
Bedroom 2
- Features: Flooring (Carpet), Window Treatments (Curtains/Drapes)
- Level: Main
- Area: 144 Square Feet
- Dimensions: 12X12
Bedroom 3
- Features: Flooring (Carpet), Window Treatments (Curtains/Drapes)
- Level: Main
- Area: 144 Square Feet
- Dimensions: 9X16
Kitchen
- Features: Kitchen (Eating Area-Table Space), Window Treatments (Curtains/Drapes)
- Level: Main
- Area: 156 Square Feet
- Dimensions: 12X13
Laundry
- Level: Main
- Area: 55 Square Feet
- Dimensions: 5X11
Living room
- Features: Flooring (Carpet), Window Treatments (Curtains/Drapes)
- Level: Main
- Area: 345 Square Feet
- Dimensions: 15X23
Heating
- Natural Gas, Steam
Cooling
- Wall Unit(s)
Appliances
- Included: Microwave, Refrigerator, Washer
- Laundry: Main Level, In Unit
Features
- Windows: Drapes
- Basement: Unfinished,Full
Interior area
- Total structure area: 0
- Total interior livable area: 1,519 sqft
Property
Parking
- Total spaces: 1
- Parking features: Concrete, Garage Door Opener, On Site, Garage Owned, Attached, Garage
- Attached garage spaces: 1
- Has uncovered spaces: Yes
Accessibility
- Accessibility features: No Disability Access
Features
- Stories: 1
- Fencing: Fenced
Lot
- Size: 7,200 sqft
- Dimensions: 60X120
Details
- Additional structures: None
- Parcel number: 2213101014
- Special conditions: None
Construction
Type & style
- Home type: SingleFamily
- Property subtype: Single Family Residence
Materials
- Vinyl Siding, Stone
- Foundation: Concrete Perimeter
- Roof: Asphalt
Condition
- New construction: No
- Year built: 1951
Utilities & green energy
- Electric: Circuit Breakers
- Sewer: Public Sewer
- Water: Public
Community & neighborhood
Community
- Community features: Curbs, Sidewalks
Location
- Region: Ottawa
Other
Other facts
- Listing terms: Conventional
- Ownership: Fee Simple
Price history
| Date | Event | Price |
|---|---|---|
| 7/14/2025 | Sold | $165,000-2.9%$109/sqft |
Source: | ||
| 5/31/2025 | Pending sale | $169,900$112/sqft |
Source: | ||
| 5/30/2025 | Contingent | $169,900$112/sqft |
Source: | ||
| 4/23/2025 | Listed for sale | $169,900$112/sqft |
Source: | ||
Public tax history
| Year | Property taxes | Tax assessment |
|---|---|---|
| 2024 | $6,947 +6.4% | $66,707 +8.7% |
| 2023 | $6,528 +9% | $61,345 +9.5% |
| 2022 | $5,990 +5.2% | $56,007 +6.7% |
Find assessor info on the county website
Neighborhood: 61350
Nearby schools
GreatSchools rating
- 9/10Mckinley Elementary SchoolGrades: PK-4Distance: 0.9 mi
- 4/10Shepherd Middle SchoolGrades: 7-8Distance: 1.1 mi
- 4/10Ottawa Township High SchoolGrades: 9-12Distance: 0.5 mi
Schools provided by the listing agent
- High: Ottawa Township High School
- District: 141
Source: MRED as distributed by MLS GRID. This data may not be complete. We recommend contacting the local school district to confirm school assignments for this home.

Get pre-qualified for a loan
At Zillow Home Loans, we can pre-qualify you in as little as 5 minutes with no impact to your credit score.An equal housing lender. NMLS #10287.


