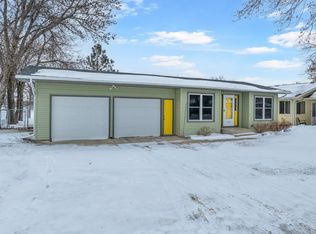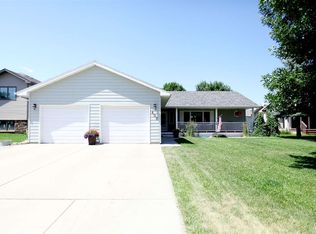WOW, there is no other way to describe this home! Walking in you'll be greeted with a large sunken living room with big bay windows! The dining room is open to the CUSTOM kitchen which features a HUGE island, quartz counter tops, gas stove, dual ovens, TONS of cabinets, eat-in bar, and office space...should I keep going? There is a half bathroom conveniently located next to the kitchen along with the laundry room--main floor laundry--YAY! Headed up a few stairs you'll find 2 HUGE bedrooms that both feature vanities. Located next to both bedrooms is a full bath. Additionally, located upstairs is the master suite with a soak tub, private shower, dual sinks, and walk-in closet! Going down to the FIRST basement...yes, FIRST basement...There are 2 good sized bedrooms with a 3/4 bathroom in the middle. The bar area is perfect for entertaining with an open concept to the living room area. Heading down to the SECOND basement you'll find another living room space for more room to entertain! Also included on this floor is a massive storage room! The entertaining doesn't stop there, outside features a fire pit area, and a patio area along with an 8X10 shed that has electricity to it. The 4-stall garage is heated and insulated!
This property is off market, which means it's not currently listed for sale or rent on Zillow. This may be different from what's available on other websites or public sources.


