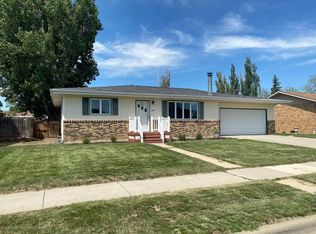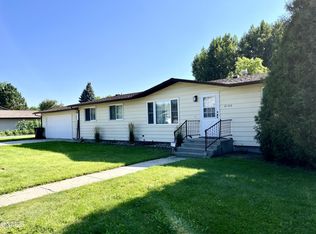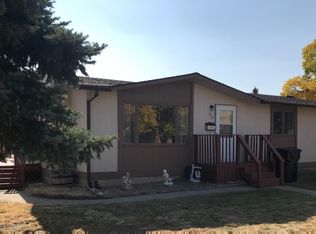Sold on 12/30/24
Price Unknown
409 21st St E, Williston, ND 58801
4beds
2,700sqft
Single Family Residence
Built in 1977
8,712 Square Feet Lot
$537,500 Zestimate®
$--/sqft
$2,782 Estimated rent
Home value
$537,500
$478,000 - $607,000
$2,782/mo
Zestimate® history
Loading...
Owner options
Explore your selling options
What's special
Accepted Offer with 48hr Contingency.
This home is Move in Ready! 2800 sq ft ranch style home with finished basement on desirable East side of Williston. Recently tastefully updated inside and out! Check out this sparkling chefs kitchen with built in island and seating. The quartz countertops and stainless appliances are absolutely gorgeous! Main floor laundry with front load washer and dryer on pedestals included! Newer paint, flooring, lights, interior doors, wainscoting on basement family room and flex room walls. Wait till you see the principal bedroom suite with tiled shower for TWO! Main bath is also freshly updated top to bottom! Three bedrooms, two baths up, basement features beautiful family/game room, two more non legal bedrooms (they each need egress windows to be considered legal), den, furnace room and rough in for future bath. Outside you will LOVE this back yard with huge deck and lower level paver patio. Deck and fence painted summer 2024. Shingles replaced 2024. Newer furnace, newer AC & new hot water heater, nearly all the windows have been updated. Now for the Icing on the cake? Yup there IS more to Love!! There are TWO garages and a paved parking pad at the back! One garage is 24 x 28 for those fishing boats and long trucks, the other is 12 x 24. Pride of ownership is apparent here! Do not miss this one.
Zillow last checked: 8 hours ago
Listing updated: January 08, 2025 at 05:25am
Listed by:
Carla D Kemp 701-770-8108,
REAL
Bought with:
Samantha Vigness, 10458
eXp Realty
Source: Great North MLS,MLS#: 4016709
Facts & features
Interior
Bedrooms & bathrooms
- Bedrooms: 4
- Bathrooms: 2
- Full bathrooms: 1
- 3/4 bathrooms: 1
Heating
- Forced Air, Natural Gas
Cooling
- Central Air
Appliances
- Included: Dishwasher, Dryer, Electric Range, Microwave Hood, Refrigerator, Washer
- Laundry: Main Level
Features
- Main Floor Bedroom, Pantry, Primary Bath
- Flooring: Vinyl, Carpet
- Windows: Window Treatments
- Basement: Bath/Stubbed,Full,Storage Space
- Has fireplace: No
Interior area
- Total structure area: 2,700
- Total interior livable area: 2,700 sqft
- Finished area above ground: 1,400
- Finished area below ground: 1,300
Property
Parking
- Total spaces: 3
- Parking features: Additional Parking
- Garage spaces: 3
Features
- Levels: Two
- Stories: 2
- Patio & porch: Deck, Patio
- Exterior features: Rain Gutters, Private Yard
- Fencing: Privacy
Lot
- Size: 8,712 sqft
- Dimensions: 70 x 125
- Features: Other, Landscaped, Level, Lot - Owned, Rectangular Lot
Details
- Additional structures: Second Garage
- Parcel number: 01256001494000
Construction
Type & style
- Home type: SingleFamily
- Architectural style: Ranch
- Property subtype: Single Family Residence
Materials
- Brick
- Foundation: Concrete Perimeter
- Roof: Asphalt
Condition
- New construction: No
- Year built: 1977
Utilities & green energy
- Sewer: Public Sewer
- Water: Public
- Utilities for property: Underground Utilities, Sewer Connected, Natural Gas Connected, Water Connected, Electricity Connected
Community & neighborhood
Security
- Security features: Smoke Detector(s)
Location
- Region: Williston
Other
Other facts
- Listing terms: VA Loan,Cash,Conventional,FHA
- Road surface type: Asphalt
Price history
| Date | Event | Price |
|---|---|---|
| 12/30/2024 | Sold | -- |
Source: Great North MLS #4016709 | ||
| 11/25/2024 | Pending sale | $480,000$178/sqft |
Source: Great North MLS #4016709 | ||
| 11/15/2024 | Price change | $480,000-3%$178/sqft |
Source: Great North MLS #4016709 | ||
| 11/6/2024 | Listed for sale | $495,000$183/sqft |
Source: Great North MLS #4016709 | ||
| 6/15/2005 | Sold | -- |
Source: Great North MLS #1050052 | ||
Public tax history
| Year | Property taxes | Tax assessment |
|---|---|---|
| 2024 | $3,733 +10.5% | $218,755 +7.2% |
| 2023 | $3,378 +4.8% | $203,980 +7.7% |
| 2022 | $3,224 +5.1% | $189,475 +4.3% |
Find assessor info on the county website
Neighborhood: 58801
Nearby schools
GreatSchools rating
- NARickard Elementary SchoolGrades: K-4Distance: 0.6 mi
- NAWilliston Middle SchoolGrades: 7-8Distance: 0.8 mi
- NADel Easton Alternative High SchoolGrades: 10-12Distance: 1 mi


