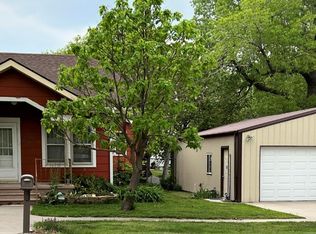We have loved this old house since the first time we stepped into it in 2006. Something about it, surrounds you with the positive energy of a place that raised up many children over its decades. This was a Farmhouse that a small community was built around. Prairie View has just over 100 residents today. We did new drywall in 4 bedrooms & the front entrance & up the stairwell & hallway. Along with new vinyl flooring in the kitchen & bathroom. This is a 5 bedroom home with 1 full bathroom. 1 bedroom downstairs & 4 upstairs. There is a balcony off the second floor over the porch front door entrance. This place needs updating & some TLC by its new owners. We bought it in 2006 and used it as our hunting place in Kansas for years. In 2017 we bought a farm less than a mile away. So this place hasn’t been lived in much over the past years. It’s time for us to pass it on to someone who will give it the love and attention she deserves. Check out the pictures of the house, yard, Garden area, garage and kennels off the detached garage. It has an updated furnace & forced air conditioning, a new water heater in the unfinished basement. It’s truly like stepping back in time. Listening to the Church bells chiming as you have your Sunday morning coffee. Tons of songbirds all year round. This neighborhood is quiet and we’ve never ever had any type of crime or problems there. The neighbors are all wonderful people… who are kind and honest. Our “409 1st Street House” is a Diamond in the Rough. She needs a motivated new person to help give her life again. If you are a Whitetail Deer, Turkey, upland bird hunter…or gardener… that is what drew us here. We are still here. And, found so much more to Love. Karen&Jim
This property is off market, which means it's not currently listed for sale or rent on Zillow. This may be different from what's available on other websites or public sources.
