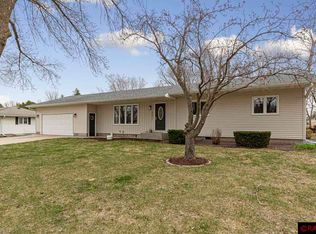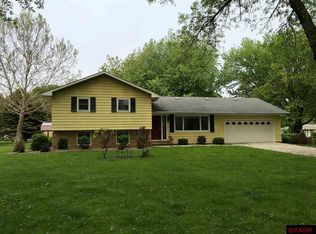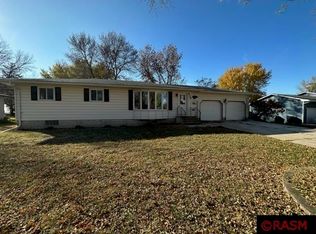Sold-inner office
$275,000
409 1st Ave SE, Mapleton, MN 56065
3beds
2,852sqft
Single Family Residence
Built in 1977
0.33 Acres Lot
$286,200 Zestimate®
$96/sqft
$2,151 Estimated rent
Home value
$286,200
$252,000 - $326,000
$2,151/mo
Zestimate® history
Loading...
Owner options
Explore your selling options
What's special
Step into this spacious and well kept ranch style home that sits on a beautiful tree lined street with a 1/3 acre landscaped lot and boasts a well designed layout with space for everything. A brand new stone stoop brings you in to the open living room with a large picture window and new carpet and LVT. You'll love the views of the yard from the dining and 4 season porch, as well as the spacious kitchen with updated appliances and tons of cabinet storage, and the conveniently located 1/2 bath and mud room right by the garage door entrance (plumbing and venting already in place for laundry if desired). The garage is extra wide and deep with built in shelving and even an ADA ramp entrance. Continuing on the main level are 3 big bedrooms with a wonderful main floor 3/4 bath that has access from the hallway and primary suite. Downstairs on one side is a cozy family room and a 4th room that is set up as a bedroom but can be used as a flex/den/office space, and on the other is laundry, storage, and possibility for future bathroom and bedroom if desired. Features include brand new water heater, a radon mitigation system, sump pump, storage shed, and all appliances included in the sale. Book your tour today!
Zillow last checked: 8 hours ago
Listing updated: January 06, 2025 at 08:04am
Listed by:
Jeremy Kolars,
Realty Executives Associates
Bought with:
Jeremy Kolars
Realty Executives Associates
Source: RASM,MLS#: 7035704
Facts & features
Interior
Bedrooms & bathrooms
- Bedrooms: 3
- Bathrooms: 2
- Full bathrooms: 1
- 1/2 bathrooms: 1
- Main level bathrooms: 2
- Main level bedrooms: 3
Bedroom
- Description: Has access to main level full bath - but no need to pass through primary bedroom to access the bath.
- Level: Main
- Area: 150
- Dimensions: 12.5 x 12
Bedroom 1
- Level: Main
- Area: 127.6
- Dimensions: 11.6 x 11
Bedroom 2
- Level: Main
- Area: 134.56
- Dimensions: 11.6 x 11.6
Dining room
- Description: Updated flooring
- Features: Combine with Kitchen
- Level: Main
- Area: 116.45
- Dimensions: 13.7 x 8.5
Family room
- Description: Massive lower level family room!
- Level: Lower
- Area: 430.08
- Dimensions: 33.6 x 12.8
Kitchen
- Description: Updated flooring
- Level: Main
- Area: 167.14
- Dimensions: 13.7 x 12.2
Living room
- Description: New carpet and LVT in entry
- Level: Main
- Area: 273.36
- Dimensions: 20.1 x 13.6
Heating
- Forced Air, Space/Wall Heater, Natural Gas
Cooling
- Central Air
Appliances
- Included: Dishwasher, Disposal, Dryer, Exhaust Fan, Microwave, Range, Refrigerator, Washer, Furnace Humidifier, Electric Water Heater, Water Softener Rented
- Laundry: Washer/Dryer Hookups
Features
- Broadband Available, Ceiling Fan(s), Eat-In Kitchen, Natural Woodwork, Bath Description: Full Primary, Main Floor Full Bath, Main Floor Bedrooms, 3+ Same Floor Bedrooms(L)
- Windows: Double Pane Windows, Window Coverings
- Basement: Drainage System,Partially Finished,Sump Pump,Block,Full
- Has fireplace: No
Interior area
- Total structure area: 2,254
- Total interior livable area: 2,852 sqft
- Finished area above ground: 1,496
- Finished area below ground: 758
Property
Parking
- Total spaces: 2
- Parking features: Concrete, Attached, Garage Door Opener
- Attached garage spaces: 2
Accessibility
- Accessibility features: Partially Wheelchair, Accessible Approach with Ramp, Grab Bars in Bathroom
Features
- Levels: One
- Stories: 1
- Patio & porch: Patio, Porch
Lot
- Size: 0.33 Acres
- Dimensions: 131 x 111
- Features: Paved
Details
- Additional structures: Storage Shed
- Foundation area: 1356
- Parcel number: R15.24.04.452.005
- Other equipment: Sump Pump
Construction
Type & style
- Home type: SingleFamily
- Architectural style: Ranch/Rambler (L)
- Property subtype: Single Family Residence
Materials
- Frame/Wood, Steel Siding
- Roof: Asphalt
Condition
- Previously Owned
- New construction: No
- Year built: 1977
Utilities & green energy
- Electric: Circuit Breakers
- Sewer: City
- Water: Public
Community & neighborhood
Security
- Security features: Smoke Detector(s), Carbon Monoxide Detector(s)
Location
- Region: Mapleton
Other
Other facts
- Listing terms: Cash,Conventional,DVA,FHA,Rural Development,MHFA (L)
- Road surface type: Curb/Gutters, Paved
Price history
| Date | Event | Price |
|---|---|---|
| 1/6/2025 | Sold | $275,000-1.8%$96/sqft |
Source: | ||
| 10/18/2024 | Price change | $279,900-1.8%$98/sqft |
Source: | ||
| 10/1/2024 | Price change | $285,000-1.6%$100/sqft |
Source: | ||
| 9/16/2024 | Price change | $289,700-1.7%$102/sqft |
Source: | ||
| 8/19/2024 | Listed for sale | $294,700+47.7%$103/sqft |
Source: | ||
Public tax history
| Year | Property taxes | Tax assessment |
|---|---|---|
| 2024 | $3,464 +1% | $262,900 +2% |
| 2023 | $3,430 +17.4% | $257,700 +11.1% |
| 2022 | $2,922 +3.9% | $232,000 +29.9% |
Find assessor info on the county website
Neighborhood: 56065
Nearby schools
GreatSchools rating
- NAMaple River East Elementary SchoolGrades: PK-5Distance: 8.6 mi
- 8/10Maple River Senior High SchoolGrades: 6-12Distance: 0.1 mi
Schools provided by the listing agent
- District: Maple River #2135
Source: RASM. This data may not be complete. We recommend contacting the local school district to confirm school assignments for this home.
Get pre-qualified for a loan
At Zillow Home Loans, we can pre-qualify you in as little as 5 minutes with no impact to your credit score.An equal housing lender. NMLS #10287.
Sell with ease on Zillow
Get a Zillow Showcase℠ listing at no additional cost and you could sell for —faster.
$286,200
2% more+$5,724
With Zillow Showcase(estimated)$291,924


