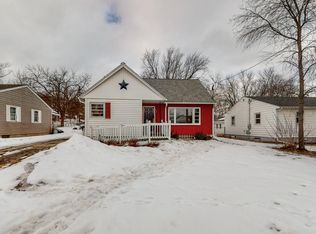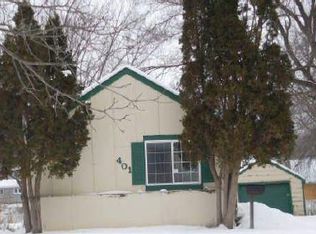Closed
$210,000
409 19th Ave SW, Rochester, MN 55902
3beds
1,449sqft
Single Family Residence
Built in 1962
0.23 Square Feet Lot
$253,200 Zestimate®
$145/sqft
$2,216 Estimated rent
Home value
$253,200
$238,000 - $268,000
$2,216/mo
Zestimate® history
Loading...
Owner options
Explore your selling options
What's special
Great opportunity to build equity - Needs some TLC but priced to sell! MASSIVE Garage is perfect for all car enthusiasts - great workshop space and insulated! Lowest price per square foot in all of downtown Rochester. Conveniently located near all conveniences, entertainment and Mayo Clinic Hospital.
Zillow last checked: 8 hours ago
Listing updated: March 01, 2024 at 10:12pm
Listed by:
Kris Lindahl 763-292-4455,
Kris Lindahl Real Estate,
Kirsten Dillon 763-443-4174
Bought with:
Dariale Rodulfo Ruiz
Counselor Realty of Rochester
Source: NorthstarMLS as distributed by MLS GRID,MLS#: 6317937
Facts & features
Interior
Bedrooms & bathrooms
- Bedrooms: 3
- Bathrooms: 2
- Full bathrooms: 1
- 3/4 bathrooms: 1
Bedroom 1
- Level: Main
- Area: 126 Square Feet
- Dimensions: 14x9
Bedroom 2
- Level: Main
- Area: 117 Square Feet
- Dimensions: 13x9
Bedroom 3
- Level: Lower
- Area: 120 Square Feet
- Dimensions: 12x10
Deck
- Level: Main
- Area: 112 Square Feet
- Dimensions: 14x8
Family room
- Level: Lower
- Area: 216 Square Feet
- Dimensions: 18x12
Kitchen
- Level: Main
- Area: 140 Square Feet
- Dimensions: 14x10
Laundry
- Level: Lower
- Area: 112 Square Feet
- Dimensions: 16x7
Living room
- Level: Main
- Area: 224 Square Feet
- Dimensions: 16x14
Storage
- Level: Lower
- Area: 135 Square Feet
- Dimensions: 15x9
Heating
- Hot Water
Cooling
- Window Unit(s)
Features
- Basement: Finished
Interior area
- Total structure area: 1,449
- Total interior livable area: 1,449 sqft
- Finished area above ground: 896
- Finished area below ground: 553
Property
Parking
- Total spaces: 3
- Parking features: Detached, Asphalt, Garage Door Opener, Heated Garage, Insulated Garage, Storage
- Garage spaces: 3
- Has uncovered spaces: Yes
Accessibility
- Accessibility features: Partially Wheelchair, Accessible Approach with Ramp
Features
- Levels: One
- Stories: 1
Lot
- Size: 0.23 sqft
- Dimensions: 54.5 x 188
Details
- Foundation area: 896
- Parcel number: 640321009921
- Zoning description: Residential-Single Family
Construction
Type & style
- Home type: SingleFamily
- Property subtype: Single Family Residence
Materials
- Metal Siding
Condition
- Age of Property: 62
- New construction: No
- Year built: 1962
Utilities & green energy
- Gas: Natural Gas
- Sewer: City Sewer/Connected
- Water: City Water/Connected
Community & neighborhood
Location
- Region: Rochester
- Subdivision: Highland Add
HOA & financial
HOA
- Has HOA: No
Price history
| Date | Event | Price |
|---|---|---|
| 2/28/2023 | Sold | $210,000$145/sqft |
Source: | ||
| 1/5/2023 | Pending sale | $210,000$145/sqft |
Source: | ||
| 12/19/2022 | Listed for sale | $210,000-8.3%$145/sqft |
Source: | ||
| 9/29/2022 | Listing removed | -- |
Source: | ||
| 9/9/2022 | Price change | $229,000-2.6%$158/sqft |
Source: | ||
Public tax history
Tax history is unavailable.
Find assessor info on the county website
Neighborhood: 55902
Nearby schools
GreatSchools rating
- 8/10Folwell Elementary SchoolGrades: PK-5Distance: 0.4 mi
- 9/10Mayo Senior High SchoolGrades: 8-12Distance: 2.5 mi
- 5/10John Adams Middle SchoolGrades: 6-8Distance: 2.6 mi
Schools provided by the listing agent
- Elementary: Folwell
- Middle: John Adams
- High: Mayo
Source: NorthstarMLS as distributed by MLS GRID. This data may not be complete. We recommend contacting the local school district to confirm school assignments for this home.
Get a cash offer in 3 minutes
Find out how much your home could sell for in as little as 3 minutes with a no-obligation cash offer.
Estimated market value
$253,200

