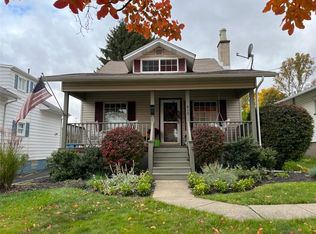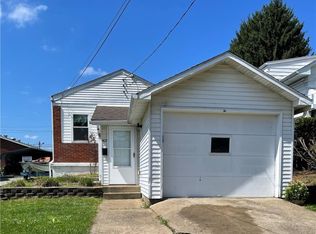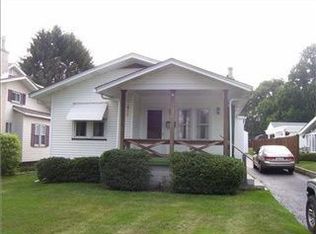Sold for $127,100
$127,100
409 18th Ave, Beaver Falls, PA 15010
3beds
1,532sqft
Single Family Residence
Built in 1928
8,712 Square Feet Lot
$142,300 Zestimate®
$83/sqft
$1,401 Estimated rent
Home value
$142,300
$122,000 - $166,000
$1,401/mo
Zestimate® history
Loading...
Owner options
Explore your selling options
What's special
Welcome to this charming home nestled in the heart of Patterson Township. This handsome home features 3 bedrooms & 2 full bathrooms, providing ample space & comfort. The warm & inviting atmosphere is highlighted by an abundance of natural light throughout the main living area, creating a cozy & welcoming environment. The kitchen offers a functional layout with plenty of storage.
A standout feature of this home is the oversized, drive-through detached garage with motorized doors. This unique addition provides parking for 2 cars & additional space for storage or a workshop. The outdoor living spaces include a covered front porch, ideal for enjoying your morning coffee, and a covered back porch, perfect for entertaining guests or unwinding after a long day.
Conveniently located, this home is close to local schools, parks, shopping, recreational activities, & dining, ensuring all your needs are within reach. Don't miss out on this opportunity to make 409 18th Ave your future dream home!
Zillow last checked: 8 hours ago
Listing updated: August 02, 2024 at 09:27am
Listed by:
Jeannine Mullen 724-772-8822,
HOWARD HANNA REAL ESTATE SERVICES
Bought with:
Devan Parise-Cercone, RS338063
HOWARD HANNA REAL ESTATE SERVICES
Source: WPMLS,MLS#: 1655672 Originating MLS: West Penn Multi-List
Originating MLS: West Penn Multi-List
Facts & features
Interior
Bedrooms & bathrooms
- Bedrooms: 3
- Bathrooms: 2
- Full bathrooms: 2
Primary bedroom
- Level: Upper
- Dimensions: 13x11
Bedroom 2
- Level: Upper
- Dimensions: 11x11
Bedroom 3
- Level: Upper
- Dimensions: 10x7
Dining room
- Level: Main
- Dimensions: 14x11
Entry foyer
- Level: Main
- Dimensions: 12x8
Kitchen
- Level: Main
- Dimensions: 12x11
Laundry
- Level: Basement
Living room
- Level: Main
- Dimensions: 14x12
Heating
- Gas
Cooling
- Wall Unit(s), Wall/Window Unit(s)
Appliances
- Included: Some Electric Appliances, Dryer, Dishwasher, Microwave, Refrigerator, Stove, Washer
Features
- Pantry
- Flooring: Laminate, Carpet
- Windows: Screens
- Basement: Partially Finished,Walk-Up Access
- Number of fireplaces: 1
- Fireplace features: Gas
Interior area
- Total structure area: 1,532
- Total interior livable area: 1,532 sqft
Property
Parking
- Total spaces: 2
- Parking features: Detached, Garage, Garage Door Opener
- Has garage: Yes
Features
- Levels: Two
- Stories: 2
- Pool features: None
Lot
- Size: 8,712 sqft
- Dimensions: 0.2
Details
- Parcel number: 720060316000
Construction
Type & style
- Home type: SingleFamily
- Architectural style: Cape Cod,Two Story
- Property subtype: Single Family Residence
Materials
- Vinyl Siding
- Roof: Asphalt
Condition
- Resale
- Year built: 1928
Utilities & green energy
- Sewer: Public Sewer
- Water: Public
Community & neighborhood
Location
- Region: Beaver Falls
Price history
| Date | Event | Price |
|---|---|---|
| 7/29/2024 | Sold | $127,100+15.5%$83/sqft |
Source: | ||
| 6/5/2024 | Contingent | $110,000$72/sqft |
Source: | ||
| 5/30/2024 | Listed for sale | $110,000$72/sqft |
Source: | ||
Public tax history
| Year | Property taxes | Tax assessment |
|---|---|---|
| 2023 | $2,129 | $18,800 |
| 2022 | $2,129 +0.9% | $18,800 |
| 2021 | $2,110 +1.8% | $18,800 |
Find assessor info on the county website
Neighborhood: 15010
Nearby schools
GreatSchools rating
- NAPatterson Primary SchoolGrades: K-2Distance: 0.3 mi
- 5/10Highland Middle SchoolGrades: 5-8Distance: 2.3 mi
- 7/10Blackhawk High SchoolGrades: 9-12Distance: 3.9 mi
Schools provided by the listing agent
- District: Blackhawk
Source: WPMLS. This data may not be complete. We recommend contacting the local school district to confirm school assignments for this home.
Get pre-qualified for a loan
At Zillow Home Loans, we can pre-qualify you in as little as 5 minutes with no impact to your credit score.An equal housing lender. NMLS #10287.


