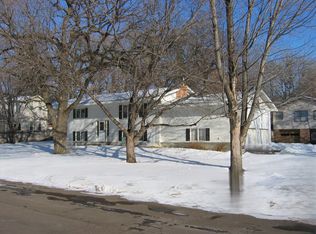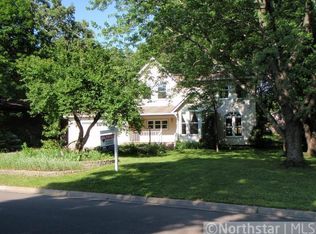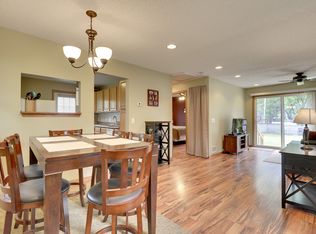Closed
$340,000
409 106th Ave NW, Coon Rapids, MN 55448
3beds
1,928sqft
Single Family Residence
Built in 1957
0.36 Acres Lot
$342,900 Zestimate®
$176/sqft
$2,764 Estimated rent
Home value
$342,900
$315,000 - $374,000
$2,764/mo
Zestimate® history
Loading...
Owner options
Explore your selling options
What's special
Quaint, cute, and cozy—with all the right
updates. This charming home features newly refinished cherry hardwood floors on the main level, fresh paint throughout, and brand-new carpet in the lower level. The open floor plan is filled with natural light, creating a warm and airy feel. The kitchen offers sleek stainless steel appliances and brand-new honed granite countertops. Step outside to a spacious, fenced backyard shaded by mature trees—perfect for relaxing or entertaining—with a storage shed for added convenience. Ample parking accommodates your vehicles, boat, or camper with ease. A perfect blend of comfort, character, and modern updates
Zillow last checked: 8 hours ago
Listing updated: May 16, 2025 at 03:41pm
Listed by:
Shantell K. Cramer 651-330-8001,
National Realty Guild
Bought with:
Monica Kennett
National Realty Guild
Source: NorthstarMLS as distributed by MLS GRID,MLS#: 6698262
Facts & features
Interior
Bedrooms & bathrooms
- Bedrooms: 3
- Bathrooms: 2
- Full bathrooms: 1
- 3/4 bathrooms: 1
Bedroom 1
- Level: Main
- Area: 169 Square Feet
- Dimensions: 13x13
Bedroom 2
- Level: Main
- Area: 143 Square Feet
- Dimensions: 13x11
Bedroom 3
- Level: Lower
- Area: 108 Square Feet
- Dimensions: 12x9
Deck
- Level: Main
- Area: 224 Square Feet
- Dimensions: 16x14
Dining room
- Level: Main
- Area: 140 Square Feet
- Dimensions: 14x10
Family room
- Level: Lower
- Area: 260 Square Feet
- Dimensions: 20x13
Kitchen
- Level: Main
- Area: 1540 Square Feet
- Dimensions: 154x10
Living room
- Level: Main
- Area: 196 Square Feet
- Dimensions: 14x14
Study
- Level: Main
- Area: 108 Square Feet
- Dimensions: 12x9
Heating
- Forced Air
Cooling
- Central Air
Features
- Basement: Egress Window(s),Finished,Full,Walk-Out Access
- Has fireplace: No
Interior area
- Total structure area: 1,928
- Total interior livable area: 1,928 sqft
- Finished area above ground: 1,188
- Finished area below ground: 740
Property
Parking
- Total spaces: 1
- Parking features: Attached, Concrete, Tuckunder Garage
- Attached garage spaces: 1
Accessibility
- Accessibility features: None
Features
- Levels: One
- Stories: 1
Lot
- Size: 0.36 Acres
- Dimensions: 100 x 160
Details
- Foundation area: 1188
- Parcel number: 243124240003
- Zoning description: Residential-Single Family
Construction
Type & style
- Home type: SingleFamily
- Property subtype: Single Family Residence
Materials
- Vinyl Siding
Condition
- Age of Property: 68
- New construction: No
- Year built: 1957
Utilities & green energy
- Gas: Electric, Natural Gas
- Sewer: City Sewer/Connected
- Water: City Water/Connected
Community & neighborhood
Location
- Region: Coon Rapids
HOA & financial
HOA
- Has HOA: No
Price history
| Date | Event | Price |
|---|---|---|
| 5/16/2025 | Sold | $340,000$176/sqft |
Source: | ||
| 4/13/2025 | Pending sale | $340,000$176/sqft |
Source: | ||
| 4/9/2025 | Listed for sale | $340,000+60.8%$176/sqft |
Source: | ||
| 10/23/2015 | Sold | $211,500+0.7%$110/sqft |
Source: | ||
| 9/26/2015 | Pending sale | $210,000$109/sqft |
Source: Berkshire Hathaway HomeService #4643995 | ||
Public tax history
| Year | Property taxes | Tax assessment |
|---|---|---|
| 2024 | $3,264 +4% | $312,169 -2% |
| 2023 | $3,140 +1.6% | $318,645 +1.5% |
| 2022 | $3,091 +3.8% | $314,067 +14.7% |
Find assessor info on the county website
Neighborhood: 55448
Nearby schools
GreatSchools rating
- 5/10University Elementary SchoolGrades: PK-5Distance: 1 mi
- 4/10Coon Rapids Middle SchoolGrades: 6-8Distance: 2.6 mi
- 5/10Coon Rapids Senior High SchoolGrades: 9-12Distance: 2.7 mi
Get a cash offer in 3 minutes
Find out how much your home could sell for in as little as 3 minutes with a no-obligation cash offer.
Estimated market value
$342,900
Get a cash offer in 3 minutes
Find out how much your home could sell for in as little as 3 minutes with a no-obligation cash offer.
Estimated market value
$342,900


