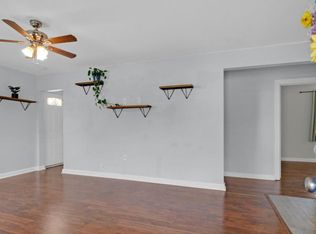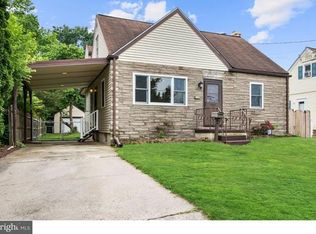This spacious Colonial-Duplex is located on a beautiful wooded lot with a spacious backyard. Ideally suited for shared student residency in this college town, also. The first floor unit has a separate driveway and is within walking distance to Rowan University and Rowan Boulevard which features, restaurants, Barnes and Noble and other convenient shops. While driving to your potential new rental home in the Chestnut Ridge area of Glassboro, notice the views of the beautiful New Jersey farmland, as you reach your destination. Walk up the driveway and as you're doing so, notice the awesome wooded lot with ivy growing up several of the mature trees. As you enter your potential home, you set your eyes on several windows and a well-lit living room dining with a door to the back yard and a fireplace. It is a living room/dining area combo that looks out into the tree lined back yard and is very spacious. To the right of the main entrance is 1 of 3 bedrooms which has a slider door onto a raised cement patio for entering the backyard on those warm summer nights or for bird watching in in the afternoon. Move out of the 1st bedroom and walk into the kitchen, where you will be preparing your meals, add a little kitchen table against the wall for when you have your coffee or tea and a bite to eat. Continue to walk into the Great Room which is perfect for entertainment and for you to add a pool table/and or a home gym area. It is well lit with natural light with views outside of the home onto the wooded lot and the large back yard, featuring a wet-bar area, as well. Enter into the 2nd bedroom from there or another inside entrance and you can then go into the 3rd bedroom which you may want to make an office if you choose to do so. Go back into the dining area and exit out into the backyard and just take a look at the view of this peaceful setting. There is also a concrete pad for a basketball court and a raised concrete deck for entertaining that you~ll see. After this experience, you will want to add your own personal touches with furniture and d~cor to your taste. Now, you understand why you want to make this property, your home! Easy to show and ready for immediate occupancy!
This property is off market, which means it's not currently listed for sale or rent on Zillow. This may be different from what's available on other websites or public sources.

