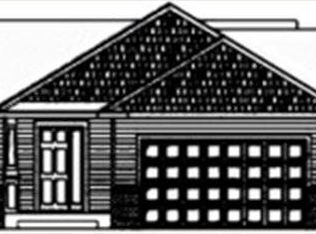Closed
$630,000
4089 Stone Point Dr NE, Rochester, MN 55906
4beds
2,872sqft
Single Family Residence
Built in 2011
0.73 Acres Lot
$643,000 Zestimate®
$219/sqft
$3,210 Estimated rent
Home value
$643,000
$592,000 - $701,000
$3,210/mo
Zestimate® history
Loading...
Owner options
Explore your selling options
What's special
Welcome to this beautifully maintained 4-bedroom, 3-bath custom walk-out rambler nestled on a serene and spacious .73-acre wooded lot—your very own private oasis! Located in a highly desirable NE neighborhood, just steps away from the local park, this home offers both tranquility and convenience.
Inside, you'll find an open-concept design with rich wood floors, ideal for entertaining and everyday living. The maintenance-free deck provides the perfect outdoor space to relax or host guests while enjoying the peaceful, tree-lined backdrop.
The main level features a spacious owner’s suite complete with a walk-in closet, dual sinks, and a separate tub and shower. The finished walk-out lower level boasts in-floor heating, three generously sized bedrooms, a full bath, and a large family/rec room—perfect for movie nights, game days, or guest accommodations.
This home is the perfect blend of nature, comfort, and thoughtful design—don’t miss your chance to make it yours!
Zillow last checked: 8 hours ago
Listing updated: August 20, 2025 at 01:45pm
Listed by:
Denel Ihde-Sparks 507-398-5716,
Re/Max Results
Bought with:
Domaille Real Estate
eXp Realty
Source: NorthstarMLS as distributed by MLS GRID,MLS#: 6751179
Facts & features
Interior
Bedrooms & bathrooms
- Bedrooms: 4
- Bathrooms: 3
- Full bathrooms: 2
- 1/2 bathrooms: 1
Bedroom 1
- Level: Main
- Area: 209.25 Square Feet
- Dimensions: 13.5x15.5
Bedroom 2
- Level: Lower
- Area: 297 Square Feet
- Dimensions: 11.0x27.0
Bedroom 3
- Level: Lower
- Area: 132.25 Square Feet
- Dimensions: 11.5x11.5
Bedroom 4
- Level: Lower
- Area: 126 Square Feet
- Dimensions: 10.5x12.0
Deck
- Level: Main
- Area: 210 Square Feet
- Dimensions: 14.0x15.0
Family room
- Level: Lower
- Area: 303.75 Square Feet
- Dimensions: 13.5x22.5
Foyer
- Level: Main
- Area: 65.25 Square Feet
- Dimensions: 4.5x14.5
Informal dining room
- Level: Main
- Area: 137.5 Square Feet
- Dimensions: 11.0x12.5
Kitchen
- Level: Main
- Area: 240 Square Feet
- Dimensions: 15.0x16.0
Laundry
- Level: Main
Living room
- Level: Main
- Area: 239.25 Square Feet
- Dimensions: 14.5x16.5
Mud room
- Level: Main
- Area: 84.5 Square Feet
- Dimensions: 6.5x13.0
Other
- Level: Main
- Area: 16 Square Feet
- Dimensions: 4.0x4.0
Patio
- Level: Lower
- Area: 345 Square Feet
- Dimensions: 15.0x23.0
Porch
- Level: Main
- Area: 78 Square Feet
- Dimensions: 6.0x13.0
Storage
- Level: Lower
- Area: 54 Square Feet
- Dimensions: 6.0x9.0
Utility room
- Level: Lower
- Area: 69 Square Feet
- Dimensions: 6.0x11.5
Walk in closet
- Level: Main
- Area: 45 Square Feet
- Dimensions: 6.0x7.5
Walk in closet
- Level: Lower
- Area: 35 Square Feet
- Dimensions: 3.5x10.0
Heating
- Forced Air
Cooling
- Central Air
Appliances
- Included: Cooktop, Dishwasher, Disposal, Dryer, Humidifier, Gas Water Heater, Microwave, Refrigerator, Stainless Steel Appliance(s), Tankless Water Heater, Wall Oven, Washer, Water Softener Owned
Features
- Basement: Daylight,Egress Window(s),Finished,Full,Storage Space,Walk-Out Access
- Number of fireplaces: 1
- Fireplace features: Gas, Living Room
Interior area
- Total structure area: 2,872
- Total interior livable area: 2,872 sqft
- Finished area above ground: 1,436
- Finished area below ground: 1,309
Property
Parking
- Total spaces: 3
- Parking features: Attached, Concrete, Floor Drain, Garage, Garage Door Opener, Heated Garage, Insulated Garage, Storage
- Attached garage spaces: 3
- Has uncovered spaces: Yes
Accessibility
- Accessibility features: None
Features
- Levels: One
- Stories: 1
- Patio & porch: Composite Decking, Covered, Deck, Front Porch, Patio
- Fencing: Partial,Split Rail
Lot
- Size: 0.73 Acres
- Dimensions: 111 x 369 x 87 x 335
Details
- Foundation area: 1436
- Parcel number: 741344075834
- Zoning description: Residential-Single Family
Construction
Type & style
- Home type: SingleFamily
- Property subtype: Single Family Residence
Materials
- Brick/Stone, Vinyl Siding
Condition
- Age of Property: 14
- New construction: No
- Year built: 2011
Utilities & green energy
- Electric: 150 Amp Service
- Gas: Natural Gas
- Sewer: City Sewer/Connected
- Water: City Water/Connected
Community & neighborhood
Location
- Region: Rochester
- Subdivision: Morris Hills North Sub
HOA & financial
HOA
- Has HOA: No
Price history
| Date | Event | Price |
|---|---|---|
| 8/20/2025 | Sold | $630,000$219/sqft |
Source: | ||
| 8/6/2025 | Pending sale | $630,000$219/sqft |
Source: | ||
| 7/10/2025 | Listed for sale | $630,000+7.7%$219/sqft |
Source: | ||
| 8/23/2023 | Sold | $585,000+2.6%$204/sqft |
Source: | ||
| 6/6/2023 | Pending sale | $570,000$198/sqft |
Source: | ||
Public tax history
| Year | Property taxes | Tax assessment |
|---|---|---|
| 2025 | $7,698 +12.1% | $563,600 +4% |
| 2024 | $6,870 | $542,000 +0.8% |
| 2023 | -- | $537,500 +2.6% |
Find assessor info on the county website
Neighborhood: 55906
Nearby schools
GreatSchools rating
- 7/10Jefferson Elementary SchoolGrades: PK-5Distance: 2.2 mi
- 8/10Century Senior High SchoolGrades: 8-12Distance: 1.4 mi
- 4/10Kellogg Middle SchoolGrades: 6-8Distance: 1.8 mi
Schools provided by the listing agent
- Elementary: Jefferson
- Middle: Kellogg
- High: Century
Source: NorthstarMLS as distributed by MLS GRID. This data may not be complete. We recommend contacting the local school district to confirm school assignments for this home.
Get a cash offer in 3 minutes
Find out how much your home could sell for in as little as 3 minutes with a no-obligation cash offer.
Estimated market value$643,000
Get a cash offer in 3 minutes
Find out how much your home could sell for in as little as 3 minutes with a no-obligation cash offer.
Estimated market value
$643,000
