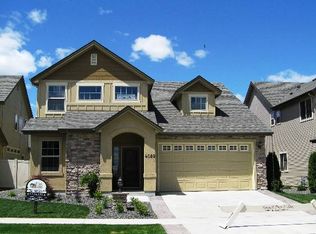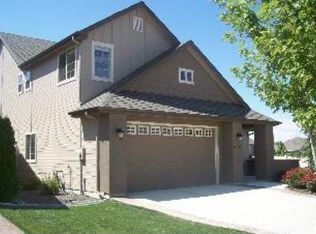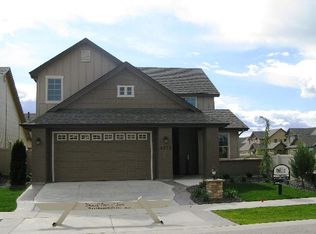Sold
Price Unknown
4089 S Cubola Ave, Meridian, ID 83642
3beds
3baths
2,311sqft
Single Family Residence
Built in 2008
5,749.92 Square Feet Lot
$548,300 Zestimate®
$--/sqft
$2,541 Estimated rent
Home value
$548,300
$521,000 - $576,000
$2,541/mo
Zestimate® history
Loading...
Owner options
Explore your selling options
What's special
Gently lived-in home, tucked away in Tuscany Meadows, with high-end finishes. Ready to impress the pickiest of buyers! Elegant hardwood floors complement the home's designer’s touch. High ceilings & transom windows usher in natural light. Entertainer’s kitchen features center island, granite counters, upgraded cabinetry, stainless steel appliances, tile backsplash & double-oven gas range. Gas fireplace with a wood mantel anchors the open concept living room. Main-level primary suite with large walk-in closet, double sinks, relaxing soaker tub & european walk-in-shower. Additional 18x15 bonus/flex space provides a secondary living area with an attached bedroom & bathroom. Dedicated laundry room with utility sink & storage solutions. Tandem 3-car garage. Budget friendly high-efficiency dual zone HVAC. Meticulous landscaped yard with relaxing covered patio. One of Idaho's best-known communities offering a clubhouse, community pools & miles of walking paths. Life is beautiful (la vita è bella) in Tuscany!
Zillow last checked: 8 hours ago
Listing updated: October 13, 2023 at 04:02pm
Listed by:
Shirley Koch 208-376-9999,
Silvercreek Realty Group,
Christian Busnardo 208-880-3705,
Silvercreek Realty Group
Bought with:
Zach Chittenden
Boise Premier Real Estate
Source: IMLS,MLS#: 98888297
Facts & features
Interior
Bedrooms & bathrooms
- Bedrooms: 3
- Bathrooms: 3
- Main level bathrooms: 2
- Main level bedrooms: 2
Primary bedroom
- Level: Main
- Area: 195
- Dimensions: 15 x 13
Bedroom 2
- Level: Main
- Area: 132
- Dimensions: 12 x 11
Bedroom 3
- Level: Upper
- Area: 156
- Dimensions: 13 x 12
Family room
- Level: Main
- Area: 380
- Dimensions: 20 x 19
Kitchen
- Level: Main
- Area: 182
- Dimensions: 14 x 13
Office
- Level: Main
- Area: 132
- Dimensions: 12 x 11
Heating
- Forced Air, Natural Gas
Cooling
- Central Air
Appliances
- Included: Gas Water Heater, Dishwasher, Disposal, Oven/Range Freestanding, Refrigerator, Dryer, Water Softener Owned
Features
- Bath-Master, Bed-Master Main Level, Split Bedroom, Rec/Bonus, Double Vanity, Walk-In Closet(s), Breakfast Bar, Pantry, Granite Counters, Number of Baths Main Level: 2, Number of Baths Upper Level: 1, Bonus Room Size: 18x15, Bonus Room Level: Upper
- Flooring: Hardwood, Tile, Carpet
- Has basement: No
- Number of fireplaces: 1
- Fireplace features: One, Gas
Interior area
- Total structure area: 2,311
- Total interior livable area: 2,311 sqft
- Finished area above ground: 2,311
- Finished area below ground: 0
Property
Parking
- Total spaces: 3
- Parking features: Attached
- Attached garage spaces: 3
- Details: Garage: 35x19
Features
- Levels: Two
- Patio & porch: Covered Patio/Deck
- Pool features: Community
- Fencing: Full,Vinyl
Lot
- Size: 5,749 sqft
- Dimensions: 110 x 52
- Features: Sm Lot 5999 SF, Irrigation Available, Sidewalks, Auto Sprinkler System, Full Sprinkler System, Pressurized Irrigation Sprinkler System
Details
- Parcel number: R5680300590
Construction
Type & style
- Home type: SingleFamily
- Property subtype: Single Family Residence
Materials
- Frame, Stone, Stucco, Wood Siding
- Foundation: Crawl Space
- Roof: Composition,Architectural Style
Condition
- Year built: 2008
Utilities & green energy
- Water: Public
- Utilities for property: Sewer Connected
Community & neighborhood
Location
- Region: Meridian
- Subdivision: Tuscany Messina Meadows
HOA & financial
HOA
- Has HOA: Yes
- HOA fee: $600 annually
Other
Other facts
- Listing terms: Cash,Conventional,FHA,VA Loan
- Ownership: Fee Simple
- Road surface type: Paved
Price history
Price history is unavailable.
Public tax history
| Year | Property taxes | Tax assessment |
|---|---|---|
| 2025 | $1,943 +6.3% | $520,400 +1% |
| 2024 | $1,828 -23.1% | $515,400 +10.8% |
| 2023 | $2,378 +11.9% | $465,100 -18.8% |
Find assessor info on the county website
Neighborhood: 83642
Nearby schools
GreatSchools rating
- 10/10Siena ElementaryGrades: PK-5Distance: 0.4 mi
- 10/10Victory Middle SchoolGrades: 6-8Distance: 2.6 mi
- 8/10Mountain View High SchoolGrades: 9-12Distance: 1.4 mi
Schools provided by the listing agent
- Elementary: Siena
- Middle: Victory
- High: Mountain View
- District: West Ada School District
Source: IMLS. This data may not be complete. We recommend contacting the local school district to confirm school assignments for this home.


