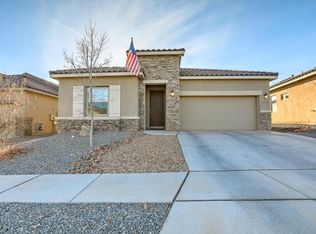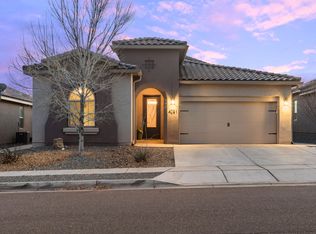Sold
Price Unknown
4089 Mountain Trail Loop NE, Rio Rancho, NM 87144
3beds
2,119sqft
Single Family Residence
Built in 2019
6,098.4 Square Feet Lot
$437,200 Zestimate®
$--/sqft
$2,704 Estimated rent
Home value
$437,200
$415,000 - $459,000
$2,704/mo
Zestimate® history
Loading...
Owner options
Explore your selling options
What's special
Welcome home! This home truly looks and feels like a brand new home. Like new 3 bed 3 bath home plus an office/flex space, this 2019 Hakes Brothers with brand new tile plank flooring throughout the entire home! Fresh paint and brand new carpet! Gorgeous open floor plan with tons of natural light, stone counters tops, tiled fireplace. Private primary bedroom with barn door entry. Buyer to assume existing solar loan payment of $104.33/month. Owner/broker.
Zillow last checked: 8 hours ago
Listing updated: December 11, 2023 at 08:35am
Listed by:
Faithe Real Estate Group 505-401-0721,
Keller Williams Realty
Bought with:
Rachael Baca, 44829
Logic Real Estate
Source: SWMLS,MLS#: 1041195
Facts & features
Interior
Bedrooms & bathrooms
- Bedrooms: 3
- Bathrooms: 3
- Full bathrooms: 1
- 3/4 bathrooms: 1
- 1/2 bathrooms: 1
Primary bedroom
- Level: Main
- Area: 214.47
- Dimensions: 15.2 x 14.11
Kitchen
- Level: Main
- Area: 191.58
- Dimensions: 10.3 x 18.6
Living room
- Level: Main
- Area: 209.43
- Dimensions: 16.11 x 13
Heating
- Central, Forced Air
Cooling
- Refrigerated
Appliances
- Laundry: Electric Dryer Hookup
Features
- Main Level Primary
- Flooring: Carpet, Tile
- Windows: Double Pane Windows, Insulated Windows
- Has basement: No
- Number of fireplaces: 1
Interior area
- Total structure area: 2,119
- Total interior livable area: 2,119 sqft
Property
Parking
- Total spaces: 2
- Parking features: Garage
- Garage spaces: 2
Features
- Levels: One
- Stories: 1
- Exterior features: Private Yard
- Fencing: Wall
Lot
- Size: 6,098 sqft
Details
- Parcel number: 1017074193276
- Zoning description: R-1
Construction
Type & style
- Home type: SingleFamily
- Property subtype: Single Family Residence
Materials
- Frame, Stucco
- Roof: Pitched
Condition
- Resale
- New construction: No
- Year built: 2019
Details
- Builder name: Hakes Brothers
Utilities & green energy
- Sewer: Public Sewer
- Water: Public
- Utilities for property: Electricity Connected, Natural Gas Connected, Sewer Connected, Water Connected
Green energy
- Energy generation: Solar
Community & neighborhood
Location
- Region: Rio Rancho
HOA & financial
HOA
- Has HOA: Yes
- HOA fee: $39 monthly
- Services included: Common Areas
Other
Other facts
- Listing terms: Cash,Conventional,FHA,VA Loan
Price history
| Date | Event | Price |
|---|---|---|
| 12/8/2023 | Sold | -- |
Source: | ||
| 10/30/2023 | Pending sale | $415,000$196/sqft |
Source: | ||
| 10/10/2023 | Price change | $415,000-2.4%$196/sqft |
Source: | ||
| 9/21/2023 | Price change | $425,000-2.3%$201/sqft |
Source: | ||
| 9/8/2023 | Listed for sale | $435,000$205/sqft |
Source: | ||
Public tax history
| Year | Property taxes | Tax assessment |
|---|---|---|
| 2025 | -- | $144,032 +3% |
| 2024 | -- | $139,837 +40.6% |
| 2023 | $4,845 +1.7% | $99,442 +3% |
Find assessor info on the county website
Neighborhood: 87144
Nearby schools
GreatSchools rating
- 6/10Sandia Vista Elementary SchoolGrades: PK-5Distance: 0.6 mi
- 8/10Mountain View Middle SchoolGrades: 6-8Distance: 0.4 mi
- 7/10V Sue Cleveland High SchoolGrades: 9-12Distance: 2.9 mi
Get a cash offer in 3 minutes
Find out how much your home could sell for in as little as 3 minutes with a no-obligation cash offer.
Estimated market value$437,200
Get a cash offer in 3 minutes
Find out how much your home could sell for in as little as 3 minutes with a no-obligation cash offer.
Estimated market value
$437,200

