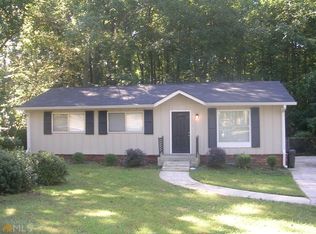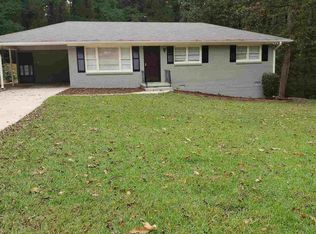Closed
$169,900
4089 Lindsey Dr, Decatur, GA 30035
3beds
1,175sqft
Single Family Residence
Built in 1972
0.28 Acres Lot
$164,700 Zestimate®
$145/sqft
$1,581 Estimated rent
Home value
$164,700
$152,000 - $180,000
$1,581/mo
Zestimate® history
Loading...
Owner options
Explore your selling options
What's special
Welcome to this beautifully updated 3-bedroom, 1.5-bathroom home, offering stylish comfort and convenience all on one level! Recently refreshed with new interior and exterior paint, this home feels bright, clean, and move-in ready. Step inside to find new luxury vinyl plank flooring throughout, an open-concept living space, and a stunning kitchen featuring white cabinetry, new quartz countertops, and stainless steel appliances-perfect for cooking and entertaining. The primary suite provides a relaxing retreat, while two additional bedrooms offer flexibility for guests, an office, or a growing family. Enjoy outdoor living with a fenced backyard, spacious deck, and inviting front porch. A private driveway completes the package, offering ample parking. Don't miss this move-in-ready gem-schedule a showing today!
Zillow last checked: 8 hours ago
Listing updated: August 27, 2025 at 12:20pm
Listed by:
Michael McGee 678-846-2807,
Mainstay Brokerage
Bought with:
Dawn Foster, 274771
SRBOA Realty, LLC
Source: GAMLS,MLS#: 10515503
Facts & features
Interior
Bedrooms & bathrooms
- Bedrooms: 3
- Bathrooms: 2
- Full bathrooms: 1
- 1/2 bathrooms: 1
- Main level bathrooms: 1
- Main level bedrooms: 3
Heating
- Forced Air, Other
Cooling
- Other
Appliances
- Included: Refrigerator
- Laundry: Other
Features
- Master On Main Level, Other
- Flooring: Vinyl
- Basement: None
- Has fireplace: No
- Common walls with other units/homes: No Common Walls
Interior area
- Total structure area: 1,175
- Total interior livable area: 1,175 sqft
- Finished area above ground: 1,175
- Finished area below ground: 0
Property
Parking
- Total spaces: 2
- Parking features: Off Street
Features
- Levels: One
- Stories: 1
- Patio & porch: Deck
- Exterior features: Other
- Fencing: Chain Link
- Body of water: None
Lot
- Size: 0.28 Acres
- Features: Other
Details
- Parcel number: 15 163 09 034
- Special conditions: As Is
Construction
Type & style
- Home type: SingleFamily
- Architectural style: Ranch
- Property subtype: Single Family Residence
Materials
- Other
- Foundation: Slab
- Roof: Composition
Condition
- Resale
- New construction: No
- Year built: 1972
Utilities & green energy
- Sewer: Public Sewer
- Water: Public
- Utilities for property: Other
Community & neighborhood
Community
- Community features: None
Location
- Region: Decatur
- Subdivision: None
HOA & financial
HOA
- Has HOA: No
- Services included: Other
Other
Other facts
- Listing agreement: Exclusive Right To Sell
- Listing terms: Cash,Conventional,VA Loan
Price history
| Date | Event | Price |
|---|---|---|
| 8/11/2025 | Pending sale | $169,900$145/sqft |
Source: | ||
| 8/1/2025 | Sold | $169,900$145/sqft |
Source: | ||
| 6/18/2025 | Price change | $169,900-2.4%$145/sqft |
Source: | ||
| 5/5/2025 | Listed for sale | $174,000+92.4%$148/sqft |
Source: | ||
| 4/27/2023 | Listing removed | -- |
Source: Zillow Rentals Report a problem | ||
Public tax history
| Year | Property taxes | Tax assessment |
|---|---|---|
| 2025 | $3,742 -2.6% | $74,600 -3.9% |
| 2024 | $3,843 +6.7% | $77,600 +5.8% |
| 2023 | $3,603 +38.3% | $73,360 +42.3% |
Find assessor info on the county website
Neighborhood: 30035
Nearby schools
GreatSchools rating
- 4/10Canby Lane Elementary SchoolGrades: PK-5Distance: 0.7 mi
- 5/10Mary Mcleod Bethune Middle SchoolGrades: 6-8Distance: 1.2 mi
- 3/10Towers High SchoolGrades: 9-12Distance: 1.4 mi
Schools provided by the listing agent
- Elementary: Canby Lane
- Middle: Mary Mcleod Bethune
- High: Towers
Source: GAMLS. This data may not be complete. We recommend contacting the local school district to confirm school assignments for this home.
Get a cash offer in 3 minutes
Find out how much your home could sell for in as little as 3 minutes with a no-obligation cash offer.
Estimated market value$164,700
Get a cash offer in 3 minutes
Find out how much your home could sell for in as little as 3 minutes with a no-obligation cash offer.
Estimated market value
$164,700

